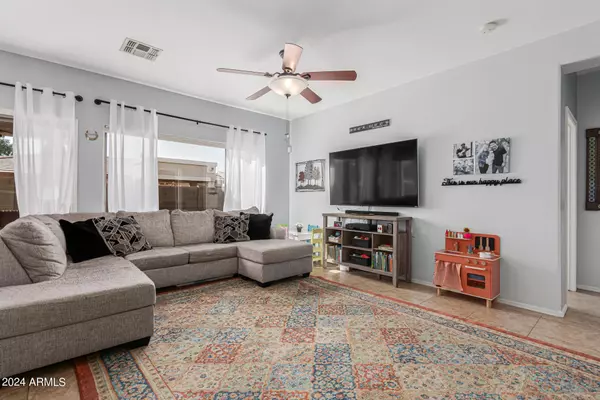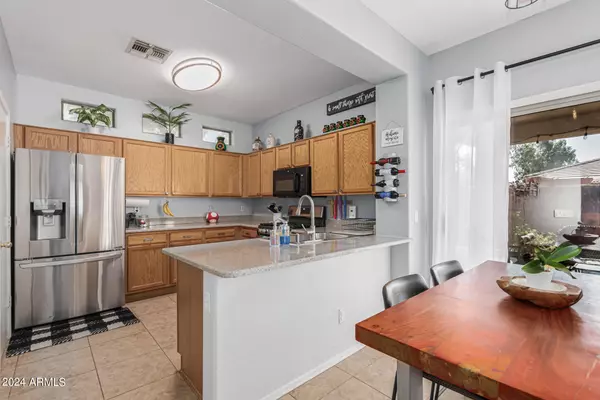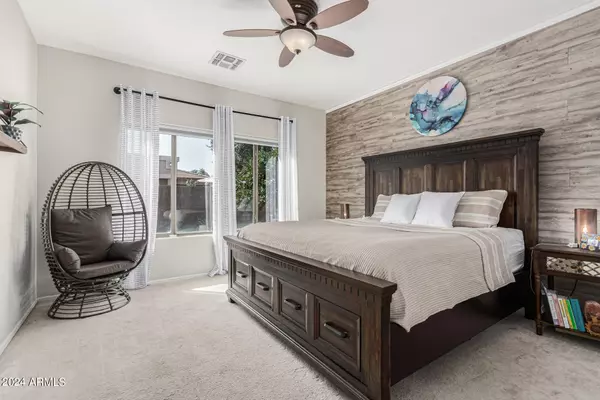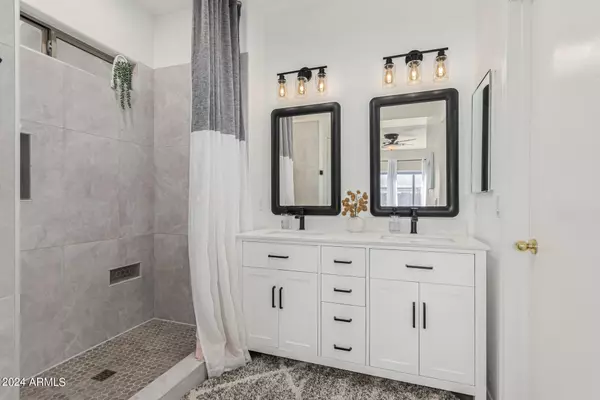$399,000
$399,000
For more information regarding the value of a property, please contact us for a free consultation.
3 Beds
2 Baths
1,268 SqFt
SOLD DATE : 02/26/2025
Key Details
Sold Price $399,000
Property Type Single Family Home
Sub Type Single Family - Detached
Listing Status Sold
Purchase Type For Sale
Square Footage 1,268 sqft
Price per Sqft $314
Subdivision Queenland Manor Phase 2
MLS Listing ID 6767666
Sold Date 02/26/25
Style Ranch
Bedrooms 3
HOA Fees $115/mo
HOA Y/N Yes
Originating Board Arizona Regional Multiple Listing Service (ARMLS)
Year Built 2001
Annual Tax Amount $1,340
Tax Year 2023
Lot Size 6,097 Sqft
Acres 0.14
Property Sub-Type Single Family - Detached
Property Description
This home is an absolute gem!Don't miss out on this stunning split-master, open and airy great room plan. A brand NEW AC put in in 2022. The kitchen has gorgeous quartz countertops, a large single-basin sink, with a gas stove and spacious walk-in pantry, cooking and entertaining will be a breeze.The great room and dining area are designed for effortless living, featuring stylish tile flooring, a modern ceiling fan, and a neutral color palette to match any decor. The guest bedrooms are spacious and comfortable, each boasting 12x12 dimensions, fans with lights, and elegant crown molding. , Master bedroom has a walk-in closet, and a private toilet room. The remodeled master bath is the ultimate in relaxation and sophisticationThis beauty won't last long!
Location
State AZ
County Maricopa
Community Queenland Manor Phase 2
Direction Go East on Queen Creek rd to 212th St turn right/South then to Roundup Way and turn left/East to home at the end of cul-de-sac
Rooms
Other Rooms Great Room
Master Bedroom Split
Den/Bedroom Plus 3
Separate Den/Office N
Interior
Interior Features Eat-in Kitchen, Breakfast Bar, 9+ Flat Ceilings, No Interior Steps, Pantry, 3/4 Bath Master Bdrm, Double Vanity, High Speed Internet
Heating Natural Gas
Cooling Ceiling Fan(s), Refrigeration
Flooring Carpet, Tile
Fireplaces Number No Fireplace
Fireplaces Type None
Fireplace No
Window Features Sunscreen(s),Dual Pane
SPA None
Laundry Wshr/Dry HookUp Only
Exterior
Exterior Feature Gazebo/Ramada, Patio
Garage Spaces 2.0
Garage Description 2.0
Fence Block, Wrought Iron
Pool None
Community Features Biking/Walking Path
Amenities Available Management
Roof Type Tile
Private Pool No
Building
Lot Description Sprinklers In Rear, Gravel/Stone Front, Grass Back
Story 1
Builder Name Elliot Homes
Sewer Public Sewer
Water City Water
Architectural Style Ranch
Structure Type Gazebo/Ramada,Patio
New Construction No
Schools
Elementary Schools Jack Barnes Elementary School
Middle Schools Queen Creek Middle School
High Schools Queen Creek High School
School District Queen Creek Unified District
Others
HOA Name Queenland Manor
HOA Fee Include Maintenance Grounds
Senior Community No
Tax ID 304-66-332
Ownership Fee Simple
Acceptable Financing Conventional, 1031 Exchange, FHA, VA Loan
Horse Property N
Listing Terms Conventional, 1031 Exchange, FHA, VA Loan
Financing Cash
Read Less Info
Want to know what your home might be worth? Contact us for a FREE valuation!

Our team is ready to help you sell your home for the highest possible price ASAP

Copyright 2025 Arizona Regional Multiple Listing Service, Inc. All rights reserved.
Bought with Realty Executives
"My job is to find and attract mastery-based agents to the office, protect the culture, and make sure everyone is happy! "







