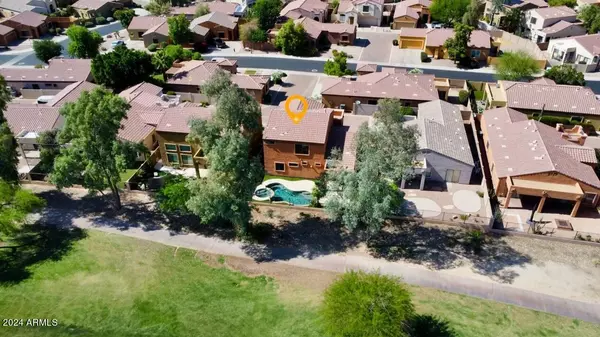$525,000
$529,000
0.8%For more information regarding the value of a property, please contact us for a free consultation.
4 Beds
3 Baths
1,841 SqFt
SOLD DATE : 07/30/2024
Key Details
Sold Price $525,000
Property Type Single Family Home
Sub Type Single Family - Detached
Listing Status Sold
Purchase Type For Sale
Square Footage 1,841 sqft
Price per Sqft $285
Subdivision Encanto At The Legacy
MLS Listing ID 6706487
Sold Date 07/30/24
Bedrooms 4
HOA Fees $88/mo
HOA Y/N Yes
Originating Board Arizona Regional Multiple Listing Service (ARMLS)
Year Built 1999
Annual Tax Amount $3,617
Tax Year 2023
Lot Size 3,750 Sqft
Acres 0.09
Property Description
Nestled within the prestigious gated community of Legacy Golf Course, this exquisite four-bedroom, three-bathroom residence boasting a modern aesthetic and thoughtful design. The heart of the home, the fully updated kitchen, is a culinary haven adorned with sleek grey cabinets, granite countertops, and a spacious breakfast bar.Stainless steel appliances add a touch of contemporary flair, while ample storage ensures both practicality and elegance.
Throughout the home, neutral matching paint tones create a sense of harmony and serenity, providing the perfect backdrop for any style of décor. For added convenience and versatility, a private bedroom AND FULL bathroom, located downstairs offers the ideal space for a home office, den, or guest suite! Don't miss this one!! Nestled within the prestigious gated community of Legacy Golf Course, this exquisite four-bedroom, three-bathroom residence boasting a modern aesthetic and thoughtful design. The heart of the home, the fully updated kitchen, is a culinary haven adorned with sleek grey cabinets, granite countertops, and a spacious breakfast bar.Stainless steel appliances add a touch of contemporary flair, while ample storage ensures both practicality and elegance.
Throughout the home, neutral matching paint tones create a sense of harmony and serenity, providing the perfect backdrop for any style of décor. For added convenience and versatility, a private bedroom AND FULL bathroom, located downstairs offers the ideal space for a home office, den, or guest suite, providing privacy and seclusion when needed.
Step outside to discover your own private oasis, where a pebble tech heated pool and spa beckon you to relax and unwind. Situated right off the golf course, you'll enjoy breathtaking views of the meticulously manicured fairways and the majestic South Mountain beyond, creating a sense of serenity and tranquility that is truly unparalleled.
Location
State AZ
County Maricopa
Community Encanto At The Legacy
Rooms
Other Rooms Great Room
Master Bedroom Upstairs
Den/Bedroom Plus 4
Separate Den/Office N
Interior
Interior Features Upstairs, Breakfast Bar, 9+ Flat Ceilings, Vaulted Ceiling(s), Pantry, 3/4 Bath Master Bdrm, Double Vanity, Granite Counters
Heating Natural Gas
Cooling Refrigeration, Ceiling Fan(s)
Flooring Carpet, Tile
Fireplaces Type 1 Fireplace
Fireplace Yes
Window Features Dual Pane
SPA Heated,Private
Exterior
Exterior Feature Covered Patio(s), Patio, Private Street(s)
Garage Electric Door Opener
Garage Spaces 2.0
Garage Description 2.0
Fence Block, Wrought Iron
Pool Play Pool, Heated, Private
Community Features Gated Community, Community Spa, Community Pool, Golf
Utilities Available SRP, SW Gas
Amenities Available Management
Waterfront No
View Mountain(s)
Roof Type Tile
Private Pool Yes
Building
Lot Description Sprinklers In Rear, Sprinklers In Front, Desert Back, Desert Front, On Golf Course
Story 2
Builder Name Centex Homes
Sewer Public Sewer
Water City Water
Structure Type Covered Patio(s),Patio,Private Street(s)
Schools
Elementary Schools Bustoz School
Middle Schools Connolly Middle School
High Schools South Mountain High School
School District Phoenix Union High School District
Others
HOA Name Elan LLC
HOA Fee Include Maintenance Grounds,Street Maint
Senior Community No
Tax ID 122-96-171
Ownership Fee Simple
Acceptable Financing Conventional, FHA, VA Loan
Horse Property N
Listing Terms Conventional, FHA, VA Loan
Financing Conventional
Read Less Info
Want to know what your home might be worth? Contact us for a FREE valuation!

Our team is ready to help you sell your home for the highest possible price ASAP

Copyright 2024 Arizona Regional Multiple Listing Service, Inc. All rights reserved.
Bought with Dwellings Realty Group

"My job is to find and attract mastery-based agents to the office, protect the culture, and make sure everyone is happy! "







