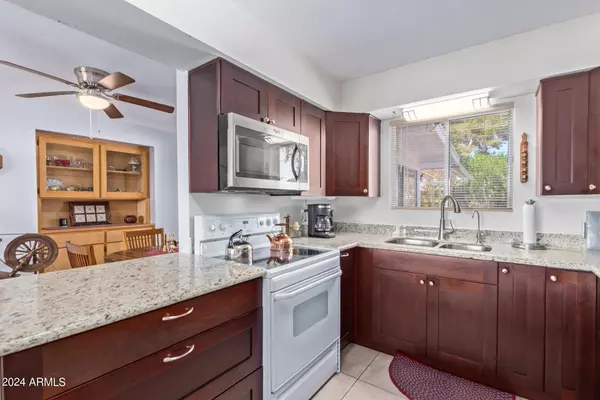$328,900
$334,900
1.8%For more information regarding the value of a property, please contact us for a free consultation.
3 Beds
2 Baths
1,304 SqFt
SOLD DATE : 04/16/2024
Key Details
Sold Price $328,900
Property Type Single Family Home
Sub Type Single Family - Detached
Listing Status Sold
Purchase Type For Sale
Square Footage 1,304 sqft
Price per Sqft $252
Subdivision Dreamland Villa 3
MLS Listing ID 6673154
Sold Date 04/16/24
Style Ranch
Bedrooms 3
HOA Y/N No
Originating Board Arizona Regional Multiple Listing Service (ARMLS)
Year Built 1960
Annual Tax Amount $827
Tax Year 2023
Lot Size 7,721 Sqft
Acres 0.18
Property Description
Welcome home!! This one has been completely remodeled over the last few years including new roof, 14 seer A/C + thermostat, flooring, interior & exterior paint, kitchen cabinets, DW, refrigerator, R/O and granite countertops. Tile shower, resurfaced tub & upgraded bathroom vanity & H2o heater. Newer concrete patio & cover plus sidewalks & extended front patio plus gutters were added. Newer 18 x 10 Tuff Shed will convey! Third bedroom with bathroom could be used as a guest suite, den or office. Huge laundry room with cabinets (Closets by Design) & workbench & utility sink. Even the ductwork/vents were cleaned! Great garden area and rose bushes! AND quantum Gigabit fiber-lightning speed internet. Dual pane bedroom windows. A great 55+ community, close to everything.
Location
State AZ
County Maricopa
Community Dreamland Villa 3
Direction East on University to 54th Street, South on 54th St to Billigns St, East on Billigns to house on north side of road.
Rooms
Other Rooms Guest Qtrs-Sep Entrn, Separate Workshop
Master Bedroom Not split
Den/Bedroom Plus 3
Separate Den/Office N
Interior
Interior Features No Interior Steps, Pantry, 3/4 Bath Master Bdrm, High Speed Internet, Granite Counters
Heating Electric
Cooling Refrigeration, Ceiling Fan(s)
Flooring Laminate, Tile
Fireplaces Number No Fireplace
Fireplaces Type None
Fireplace No
Window Features Double Pane Windows
SPA None
Exterior
Exterior Feature Covered Patio(s), Patio, Storage
Carport Spaces 1
Fence Chain Link
Pool None
Community Features Community Pool
Utilities Available SRP
Amenities Available None
Roof Type Composition
Private Pool No
Building
Lot Description Sprinklers In Rear, Sprinklers In Front, Desert Back, Desert Front
Story 1
Builder Name Unknown
Sewer Septic in & Cnctd, Septic Tank
Water City Water
Architectural Style Ranch
Structure Type Covered Patio(s),Patio,Storage
New Construction No
Schools
Elementary Schools Adult
Middle Schools Adult
High Schools Adult
School District Mesa Unified District
Others
HOA Fee Include No Fees
Senior Community Yes
Tax ID 141-74-121
Ownership Fee Simple
Acceptable Financing Conventional, FHA, VA Loan
Horse Property N
Listing Terms Conventional, FHA, VA Loan
Financing Other
Special Listing Condition Age Restricted (See Remarks)
Read Less Info
Want to know what your home might be worth? Contact us for a FREE valuation!

Our team is ready to help you sell your home for the highest possible price ASAP

Copyright 2024 Arizona Regional Multiple Listing Service, Inc. All rights reserved.
Bought with Keller Williams Arizona Realty

"My job is to find and attract mastery-based agents to the office, protect the culture, and make sure everyone is happy! "







