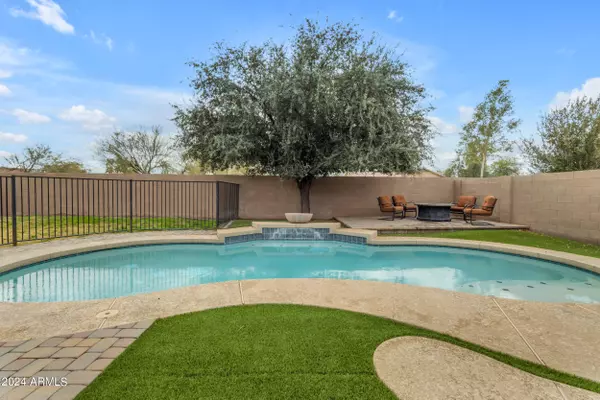$485,000
$475,000
2.1%For more information regarding the value of a property, please contact us for a free consultation.
3 Beds
2 Baths
1,721 SqFt
SOLD DATE : 02/27/2024
Key Details
Sold Price $485,000
Property Type Single Family Home
Sub Type Single Family - Detached
Listing Status Sold
Purchase Type For Sale
Square Footage 1,721 sqft
Price per Sqft $281
Subdivision Villages At Queen Creek Parcel 21
MLS Listing ID 6655292
Sold Date 02/27/24
Style Ranch
Bedrooms 3
HOA Fees $77/qua
HOA Y/N Yes
Originating Board Arizona Regional Multiple Listing Service (ARMLS)
Year Built 2002
Annual Tax Amount $1,682
Tax Year 2023
Lot Size 7,665 Sqft
Acres 0.18
Property Description
Welcome to your ideal home, where sophistication meets comfort! This meticulously remodeled residence boasts 3 bedrooms, 2 bathrooms, and a den complete with a stylish wet bar - the perfect setting for entertaining guests with flair. Experience the luxury of no carpets throughout the home, complemented by an inviting electric fireplace that sets the ambiance for cozy evenings.
Step into the heart of the home, a gourmet kitchen featuring granite countertops and sleek white cabinets, creating a modern culinary haven. The entertainment doesn't stop there - immerse yourself in the harmonious sounds of built-in surround sound, turning every gathering into a memorable experience. Custom shelving and contemporary upgrades, including upgraded baseboards, add a touch of sophistication to this entertainer's paradise. Step outside onto the inviting paver patios and walkways leading to a sparkling pool, creating a resort-like atmosphere for both relaxation and socializing. This home is not just a dwelling; it's a statement of refined living where every detail has been thoughtfully curated for your enjoyment. Welcome to a space where entertaining and relaxation seamlessly come together.
Location
State AZ
County Maricopa
Community Villages At Queen Creek Parcel 21
Direction From Rittenhouse Turn onto East Village loop, right on 213th, left onto Avenida Del Valle. Home is on your left
Rooms
Other Rooms Great Room
Master Bedroom Not split
Den/Bedroom Plus 4
Separate Den/Office Y
Interior
Interior Features 9+ Flat Ceilings, Pantry, Double Vanity, Full Bth Master Bdrm, Separate Shwr & Tub, High Speed Internet, Granite Counters
Heating Natural Gas
Cooling Refrigeration, Ceiling Fan(s)
Flooring Vinyl
Fireplaces Type Family Room
Fireplace Yes
SPA None
Exterior
Exterior Feature Covered Patio(s), Patio
Garage Dir Entry frm Garage, Electric Door Opener, Side Vehicle Entry
Garage Spaces 2.0
Garage Description 2.0
Fence Block
Pool Fenced, Private
Community Features Pickleball Court(s), Community Pool Htd, Community Pool, Golf, Tennis Court(s), Playground, Biking/Walking Path, Clubhouse
Utilities Available SRP, SW Gas
Amenities Available Management
Waterfront No
Roof Type Tile
Private Pool Yes
Building
Lot Description Sprinklers In Rear, Sprinklers In Front, Gravel/Stone Front, Gravel/Stone Back, Grass Back, Synthetic Grass Frnt, Synthetic Grass Back, Auto Timer H2O Front, Auto Timer H2O Back
Story 1
Sewer Public Sewer
Water City Water
Architectural Style Ranch
Structure Type Covered Patio(s),Patio
Schools
Elementary Schools Frances Brandon-Pickett Elementary
Middle Schools Newell Barney Middle School
High Schools Crimson High School
School District Queen Creek Unified District
Others
HOA Name VILLAGES AT QC HOA
HOA Fee Include Maintenance Grounds
Senior Community No
Tax ID 314-03-027
Ownership Fee Simple
Acceptable Financing Cash, Conventional, FHA, VA Loan
Horse Property N
Listing Terms Cash, Conventional, FHA, VA Loan
Financing Other
Read Less Info
Want to know what your home might be worth? Contact us for a FREE valuation!

Our team is ready to help you sell your home for the highest possible price ASAP

Copyright 2024 Arizona Regional Multiple Listing Service, Inc. All rights reserved.
Bought with Hughes Realty & Investments

"My job is to find and attract mastery-based agents to the office, protect the culture, and make sure everyone is happy! "







