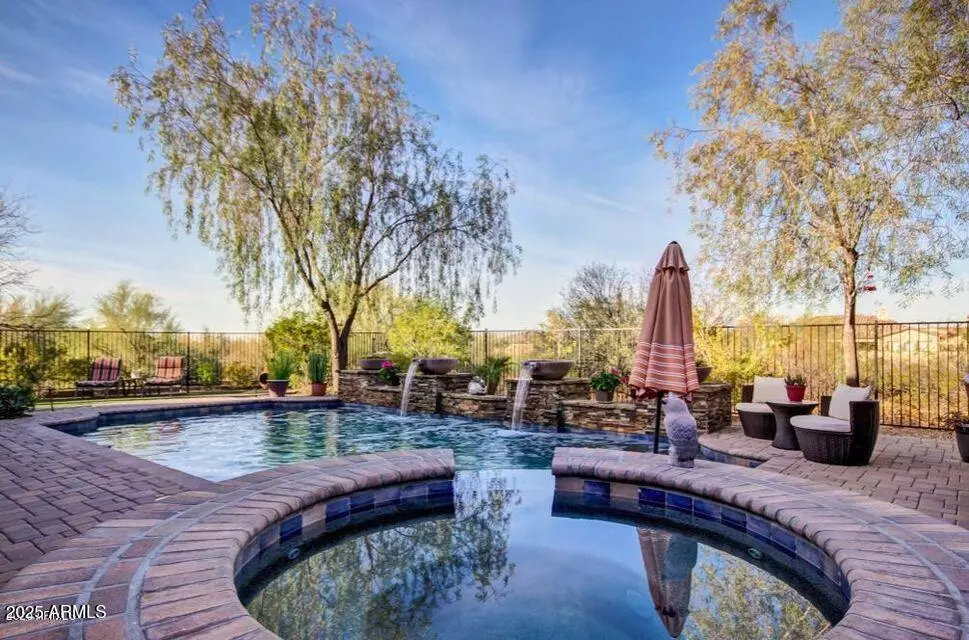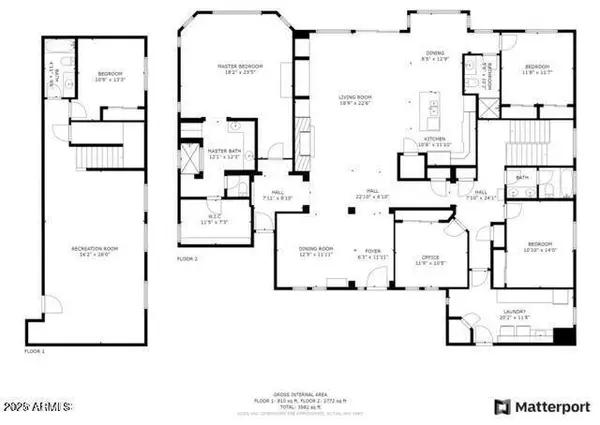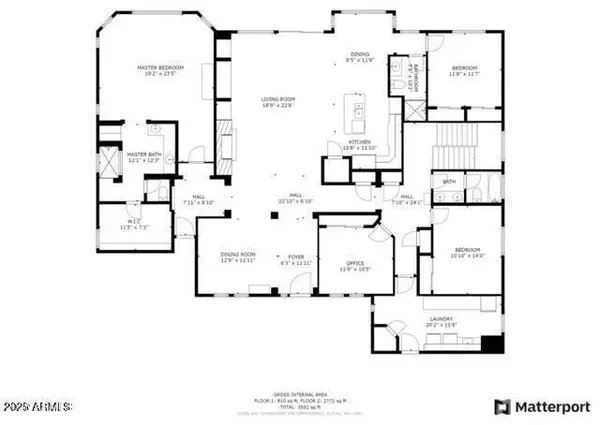5 Beds
4 Baths
3,998 SqFt
5 Beds
4 Baths
3,998 SqFt
Key Details
Property Type Single Family Home
Sub Type Single Family - Detached
Listing Status Active
Purchase Type For Rent
Square Footage 3,998 sqft
Subdivision Sonoran Foothills
MLS Listing ID 6823304
Style Ranch
Bedrooms 5
HOA Y/N Yes
Originating Board Arizona Regional Multiple Listing Service (ARMLS)
Year Built 2006
Lot Size 0.263 Acres
Acres 0.26
Property Sub-Type Single Family - Detached
Property Description
Location
State AZ
County Maricopa
Community Sonoran Foothills
Direction Take Sonoran Desert (Dove Valley) to Paloma Parkway. Go South to Bronco Butte. Go East on Bronco Butte to last gate on right. Go through gate. Go right and home will be on right at end of cul de sac.
Rooms
Other Rooms Family Room
Basement Finished, Full
Master Bedroom Split
Den/Bedroom Plus 5
Separate Den/Office N
Interior
Interior Features Eat-in Kitchen, Breakfast Bar, 9+ Flat Ceilings, Fire Sprinklers, No Interior Steps, Kitchen Island, Pantry, Double Vanity, Full Bth Master Bdrm, High Speed Internet, Granite Counters
Heating Natural Gas
Cooling Ceiling Fan(s), Programmable Thmstat, Refrigeration
Flooring Carpet, Tile, Wood
Fireplaces Number 2 Fireplaces
Fireplaces Type Exterior Fireplace, 2 Fireplaces, Family Room, Gas
Furnishings Unfurnished
Fireplace Yes
Window Features Dual Pane
SPA Heated,Private
Laundry Dryer Included, Washer Included
Exterior
Exterior Feature Built-in BBQ, Covered Patio(s), Gazebo/Ramada, Misting System, Patio, Built-in Barbecue
Parking Features Electric Door Opener, Dir Entry frm Garage
Garage Spaces 3.0
Garage Description 3.0
Fence Block, Wrought Iron
Pool Play Pool, Variable Speed Pump, Heated, Private
Landscape Description Irrigation Back, Irrigation Front
Community Features Gated Community, Pickleball Court(s), Community Spa Htd, Community Spa, Community Pool Htd, Community Pool, Tennis Court(s), Playground, Biking/Walking Path, Clubhouse
View Mountain(s)
Roof Type Tile
Private Pool Yes
Building
Lot Description Corner Lot, Desert Back, Desert Front, Cul-De-Sac, Gravel/Stone Front, Gravel/Stone Back, Synthetic Grass Back, Irrigation Front, Irrigation Back
Story 1
Unit Features Ground Level
Builder Name unknown
Sewer Public Sewer
Water City Water
Architectural Style Ranch
Structure Type Built-in BBQ,Covered Patio(s),Gazebo/Ramada,Misting System,Patio,Built-in Barbecue
New Construction No
Schools
Elementary Schools Sonoran Foothills School
Middle Schools Deer Valley Middle School
High Schools Barry Goldwater High School
School District Deer Valley Unified District
Others
Pets Allowed Yes
HOA Name Sonoran Foothills
Senior Community No
Tax ID 204-12-929
Horse Property N
Special Listing Condition Owner/Agent, Also for Sale

Copyright 2025 Arizona Regional Multiple Listing Service, Inc. All rights reserved.
"My job is to find and attract mastery-based agents to the office, protect the culture, and make sure everyone is happy! "






