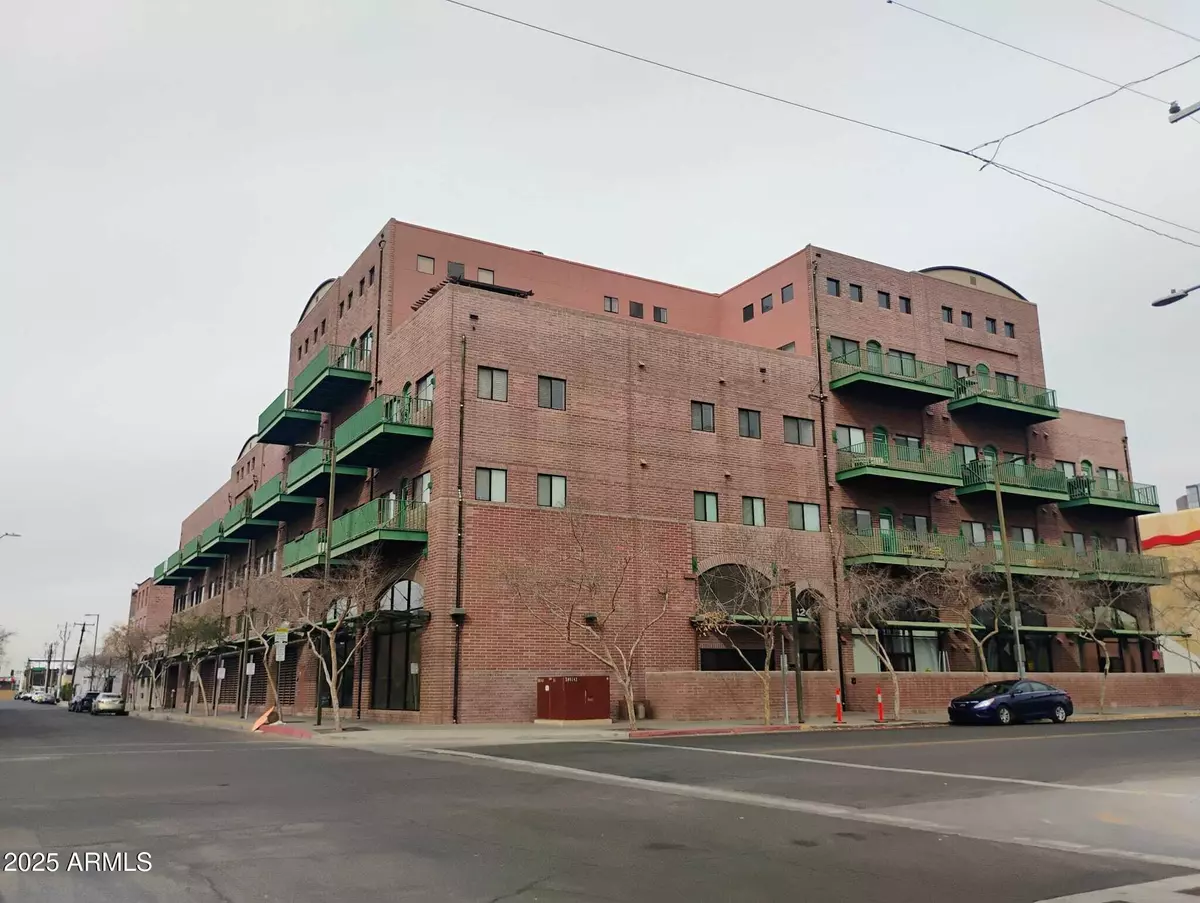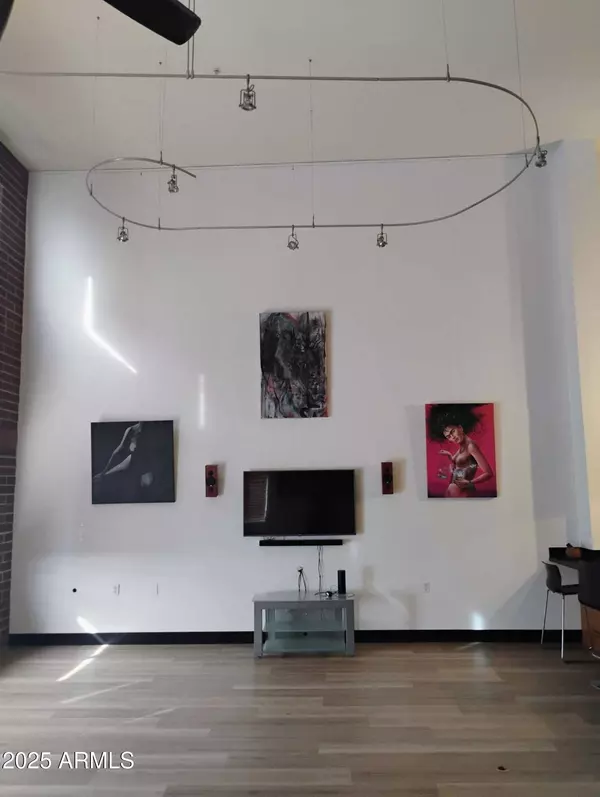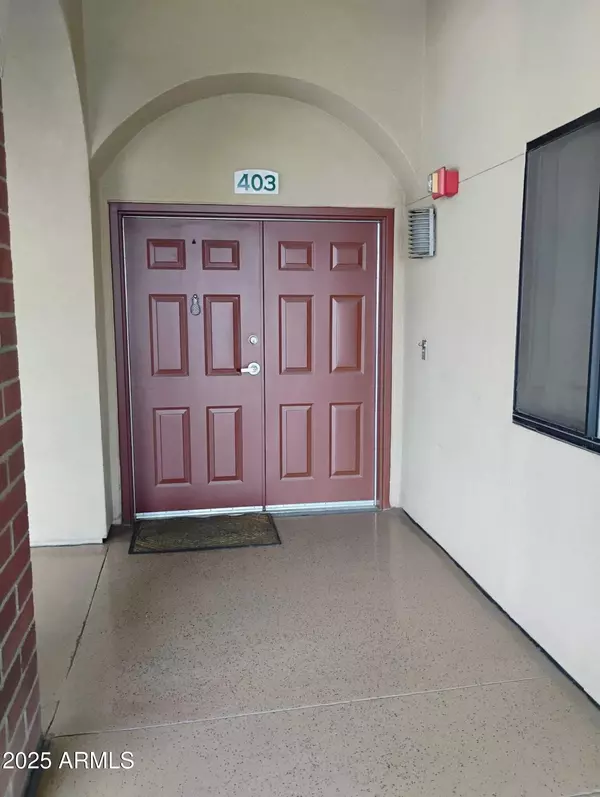1 Bed
2 Baths
2,021 SqFt
1 Bed
2 Baths
2,021 SqFt
Key Details
Property Type Single Family Home
Sub Type Loft Style
Listing Status Active
Purchase Type For Rent
Square Footage 2,021 sqft
Subdivision Downtown Phoenix Lofts Condominium
MLS Listing ID 6822477
Style Contemporary
Bedrooms 1
HOA Y/N Yes
Originating Board Arizona Regional Multiple Listing Service (ARMLS)
Year Built 2004
Lot Size 2,500 Sqft
Acres 0.06
Property Sub-Type Loft Style
Property Description
This open-concept loft features a unique multi-level design, with the bedroom overlooking the spacious living area. Enjoy the convenience of two bathrooms—one downstairs and one in the loft area.
What sets this loft apart?
✅ Two covered parking spaces in a gated, secure lot
✅ A beautiful courtyard with breathtaking city views
✅ In-unit laundry for added convenience
✅ Water and internet included in rent
Don't miss your chance to live in one of downtown Phoenix's most sought-after lo
Location
State AZ
County Maricopa
Community Downtown Phoenix Lofts Condominium
Direction West on Lincoln to 2nd st, north 1 block. Park on 2nd st or Buchanan. The front door is on 2nd st.
Rooms
Other Rooms Loft, Family Room
Master Bedroom Upstairs
Den/Bedroom Plus 2
Separate Den/Office N
Interior
Interior Features Upstairs, Breakfast Bar, 9+ Flat Ceilings, Elevator, Fire Sprinklers, Pantry, 3/4 Bath Master Bdrm, High Speed Internet
Heating Electric
Cooling Refrigeration
Flooring Vinyl
Fireplaces Number No Fireplace
Fireplaces Type None
Furnishings Unfurnished
Fireplace No
Window Features Sunscreen(s),Dual Pane,Low-E
Laundry Washer Hookup, Inside
Exterior
Exterior Feature Balcony, Patio
Parking Features Assigned, Community Structure, Gated
Garage Spaces 2.0
Garage Description 2.0
Fence Other, See Remarks
Pool None
Community Features Gated Community, Near Light Rail Stop, Near Bus Stop
View City Lights, Mountain(s)
Roof Type See Remarks,Built-Up
Private Pool No
Building
Story 2
Builder Name unk
Sewer Public Sewer
Water City Water
Architectural Style Contemporary
Structure Type Balcony,Patio
New Construction No
Schools
Elementary Schools Kenilworth Elementary School
Middle Schools Kenilworth Elementary School
High Schools Central High School
School District Phoenix Union High School District
Others
Pets Allowed No
HOA Name Downtown PHX lofts
Senior Community No
Tax ID 112-26-157
Horse Property N

Copyright 2025 Arizona Regional Multiple Listing Service, Inc. All rights reserved.
"My job is to find and attract mastery-based agents to the office, protect the culture, and make sure everyone is happy! "







