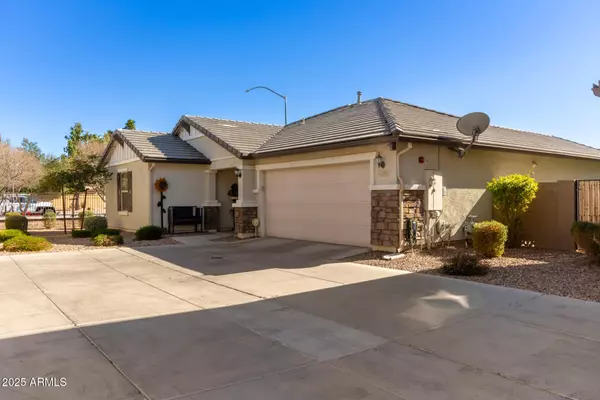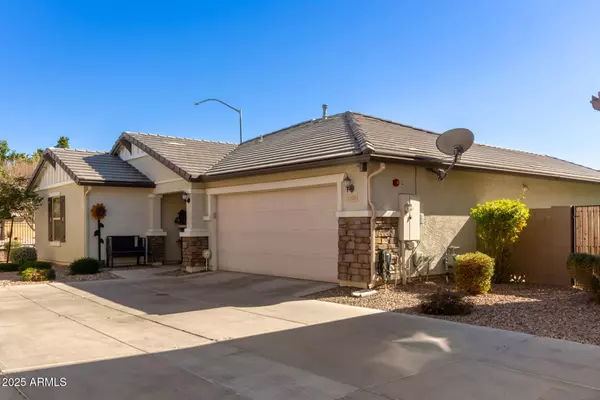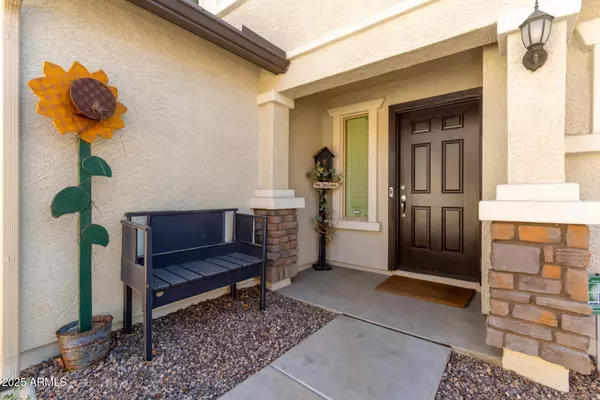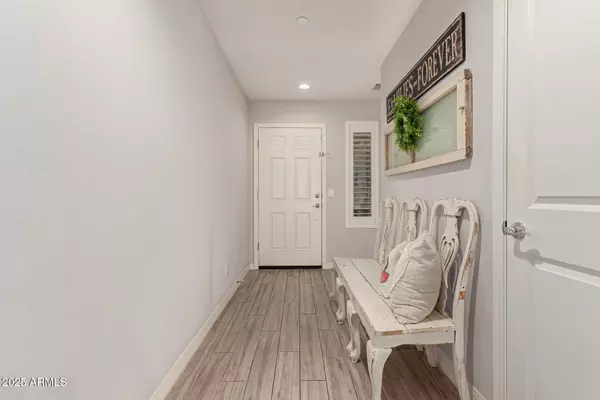3 Beds
2 Baths
1,584 SqFt
3 Beds
2 Baths
1,584 SqFt
OPEN HOUSE
Sat Feb 08, 10:00am - 2:00pm
Key Details
Property Type Single Family Home
Sub Type Single Family - Detached
Listing Status Active
Purchase Type For Sale
Square Footage 1,584 sqft
Price per Sqft $316
Subdivision Higley Heights Phase 1 Amd
MLS Listing ID 6810157
Style Ranch
Bedrooms 3
HOA Fees $96/mo
HOA Y/N Yes
Originating Board Arizona Regional Multiple Listing Service (ARMLS)
Year Built 2019
Annual Tax Amount $1,701
Tax Year 2024
Lot Size 3,652 Sqft
Acres 0.08
Property Description
Inside, you'll find elegant wood look porcelain tile flooring throughout, fresh paint, and stylish plantation shutters that add a touch of sophistication. The home boasts a fully updated bathroom with a brand-new shower, ensuring a luxurious retreat for relaxation.
Step outside to your private, maintenance-free backyard, complete with new artificial turf and plenty of shade ideal for entertaining, barbecuing, or simply enjoying the outdoors in comfort. This outdoor space is perfect for hosting gatherings or unwinding after a long day. Located in a fantastic neighborhood, this home offers easy access to local restaurants, shopping, and major freeways, making commuting and running errands a breeze.
This is a truly turnkey home with little to no maintenance required, offering both convenience and style in a prime location. Don't miss out on this exceptional opportunity.
Location
State AZ
County Maricopa
Community Higley Heights Phase 1 Amd
Direction Head North to Princess turn left then left on Balboa. Home will be on your left.
Rooms
Other Rooms Great Room
Master Bedroom Split
Den/Bedroom Plus 3
Separate Den/Office N
Interior
Interior Features Breakfast Bar, 9+ Flat Ceilings, Drink Wtr Filter Sys, Fire Sprinklers, No Interior Steps, Soft Water Loop, Kitchen Island, Pantry, Double Vanity, Full Bth Master Bdrm, High Speed Internet, Granite Counters
Heating Natural Gas
Cooling Ceiling Fan(s), Programmable Thmstat, Refrigeration
Flooring Tile
Fireplaces Number No Fireplace
Fireplaces Type None
Fireplace No
Window Features Sunscreen(s),Dual Pane,ENERGY STAR Qualified Windows
SPA None
Laundry WshrDry HookUp Only
Exterior
Exterior Feature Covered Patio(s), Patio
Parking Features Attch'd Gar Cabinets, Dir Entry frm Garage, Electric Door Opener, Shared Driveway
Garage Spaces 2.0
Garage Description 2.0
Fence Block
Pool None
Community Features Community Pool, Playground
Amenities Available Management
Roof Type Tile,Concrete
Private Pool No
Building
Lot Description Desert Front, Cul-De-Sac, Synthetic Grass Back
Story 1
Builder Name Unknown
Sewer Public Sewer
Water City Water
Architectural Style Ranch
Structure Type Covered Patio(s),Patio
New Construction No
Schools
Elementary Schools Bush Elementary
Middle Schools Shepherd Junior High School
High Schools Red Mountain High School
School District Mesa Unified District
Others
HOA Name Copper Crest
HOA Fee Include Maintenance Grounds
Senior Community No
Tax ID 141-34-556
Ownership Fee Simple
Acceptable Financing Conventional, FHA, VA Loan
Horse Property N
Listing Terms Conventional, FHA, VA Loan

Copyright 2025 Arizona Regional Multiple Listing Service, Inc. All rights reserved.
"My job is to find and attract mastery-based agents to the office, protect the culture, and make sure everyone is happy! "







