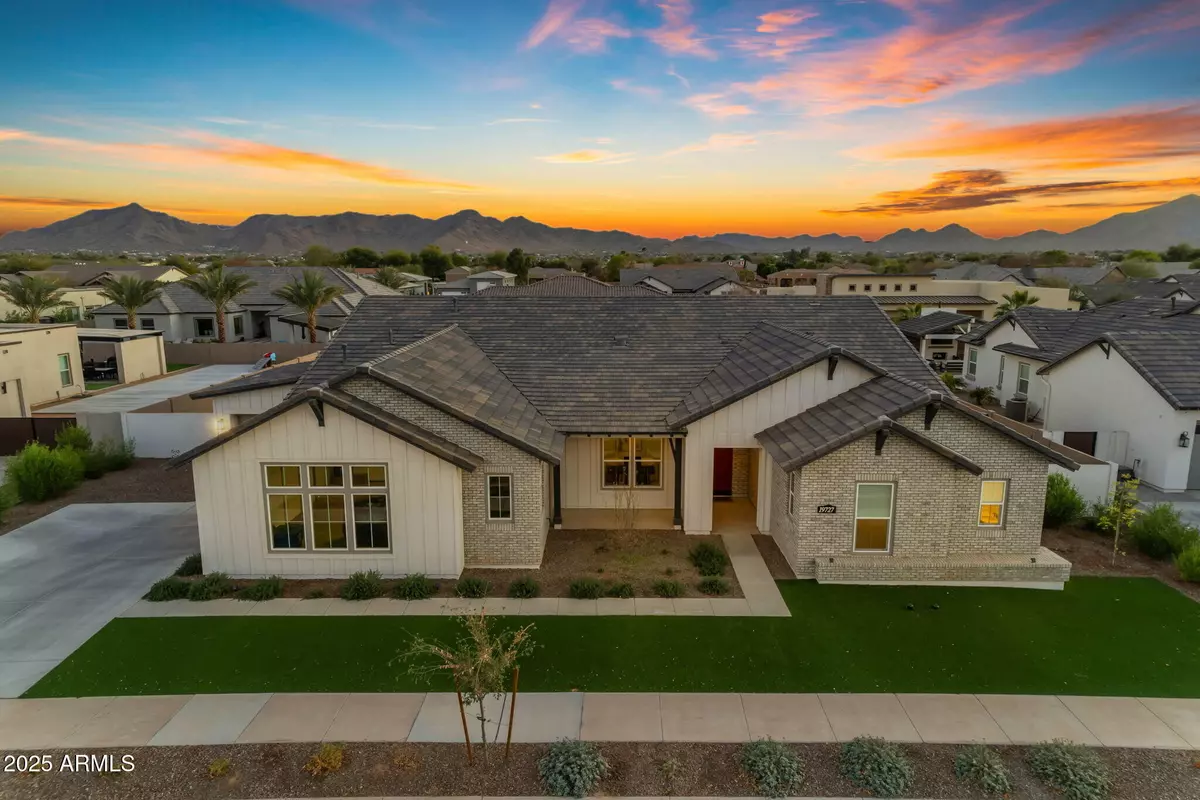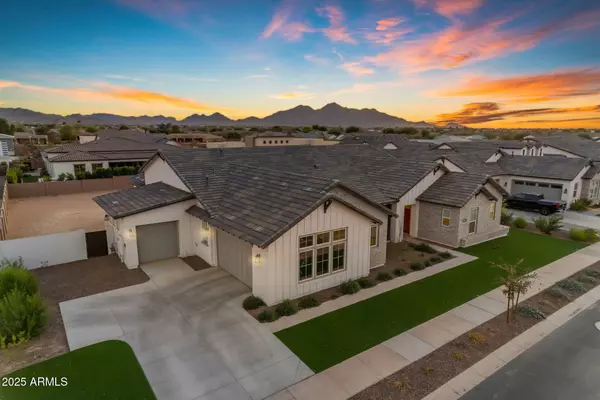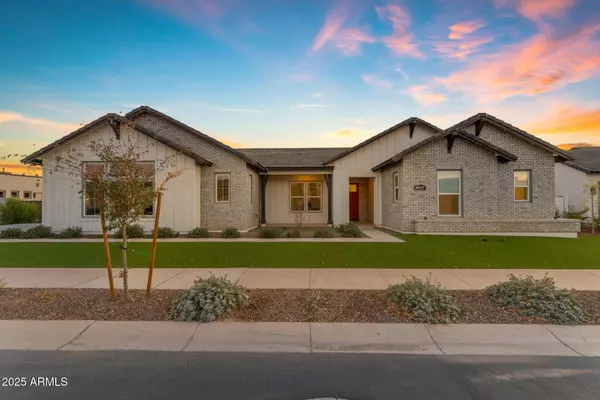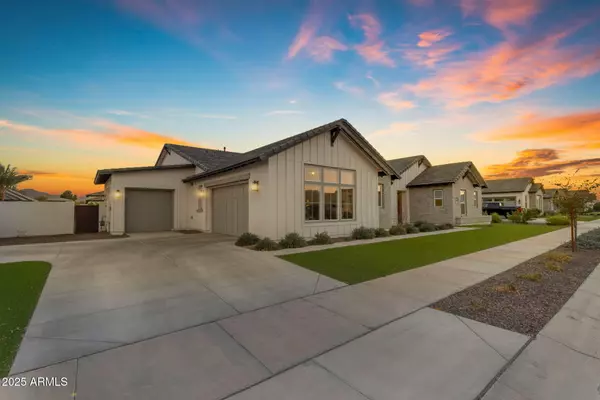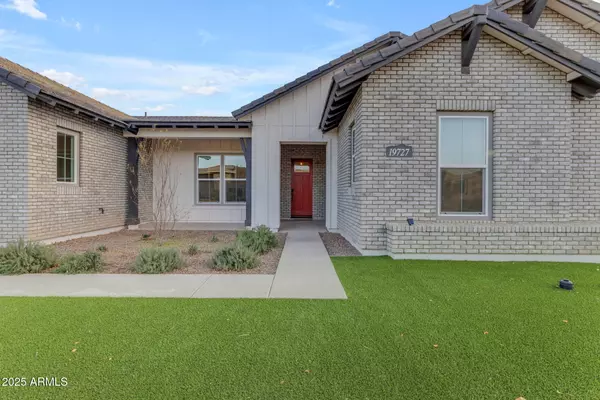4 Beds
3.5 Baths
4,269 SqFt
4 Beds
3.5 Baths
4,269 SqFt
OPEN HOUSE
Sat Jan 18, 4:00pm - 6:00pm
Sun Jan 19, 11:00am - 1:00pm
Key Details
Property Type Single Family Home
Sub Type Single Family - Detached
Listing Status Active
Purchase Type For Sale
Square Footage 4,269 sqft
Price per Sqft $322
Subdivision Sonoqui Creek Village
MLS Listing ID 6806215
Style Ranch
Bedrooms 4
HOA Fees $405/mo
HOA Y/N Yes
Originating Board Arizona Regional Multiple Listing Service (ARMLS)
Year Built 2022
Annual Tax Amount $5,903
Tax Year 2024
Lot Size 0.448 Acres
Acres 0.45
Property Description
The grand foyer welcomes you with soaring ceilings, sleek tile flooring, and an abundance of natural light. The chef's kitchen is a culinary masterpiece, boasting a waterfall quartz island, top-of-the-line stainless steel appliances, a double oven, gas cooktop, and custom cabinetry, all seamlessly connected to a spacious living and dining area designed for entertaining. The home also features a private casita with its own entrance, bedroom, and bath, perfect for guests, an office, or multigenerational living. The primary suite offers a serene escape with a spa-inspired ensuite an oversized walk-in closet, and a luxurious soaking tub. Two additional guest bedrooms share a well-appointed bath, while three flexible bonus rooms offer endless opportunities for customization.
Set on nearly half an acre, the expansive lot is a blank canvas for creating your personal outdoor retreat. The community enhances the living experience with upscale amenities, including a clubhouse, outdoor fireplaces, a bocce ball court, and lush green spaces.
Conveniently located just minutes from Queen Creek's finest attractions, this home blends modern sophistication with timeless elegance, ready to be tailored to your lifestyle.
Location
State AZ
County Maricopa
Community Sonoqui Creek Village
Rooms
Other Rooms Guest Qtrs-Sep Entrn, BonusGame Room
Master Bedroom Split
Den/Bedroom Plus 6
Separate Den/Office Y
Interior
Interior Features 9+ Flat Ceilings, No Interior Steps, Soft Water Loop, Kitchen Island, Pantry, Double Vanity, Full Bth Master Bdrm, Separate Shwr & Tub, High Speed Internet, Smart Home, Granite Counters
Heating Natural Gas
Cooling Ceiling Fan(s), ENERGY STAR Qualified Equipment, Programmable Thmstat, Refrigeration
Flooring Carpet, Tile
Fireplaces Number No Fireplace
Fireplaces Type None
Fireplace No
Window Features Dual Pane,ENERGY STAR Qualified Windows,Low-E
SPA None
Laundry WshrDry HookUp Only
Exterior
Exterior Feature Covered Patio(s), Patio, Separate Guest House
Parking Features Attch'd Gar Cabinets, Dir Entry frm Garage, Electric Door Opener, Electric Vehicle Charging Station(s)
Garage Spaces 3.0
Garage Description 3.0
Fence Block
Pool None
Community Features Gated Community, Community Media Room, Biking/Walking Path, Clubhouse
Amenities Available Management
Roof Type Tile
Private Pool No
Building
Lot Description Desert Front
Story 1
Builder Name Toll Brothers
Sewer Public Sewer
Water City Water
Architectural Style Ranch
Structure Type Covered Patio(s),Patio, Separate Guest House
New Construction No
Schools
Elementary Schools Queen Creek Elementary School
Middle Schools Queen Creek Junior High School
High Schools Crismon High School
School District Queen Creek Unified District
Others
HOA Name AAM, LLC
HOA Fee Include Maintenance Grounds,Street Maint
Senior Community No
Tax ID 314-08-877
Ownership Fee Simple
Acceptable Financing Conventional
Horse Property N
Listing Terms Conventional

Copyright 2025 Arizona Regional Multiple Listing Service, Inc. All rights reserved.
"My job is to find and attract mastery-based agents to the office, protect the culture, and make sure everyone is happy! "


