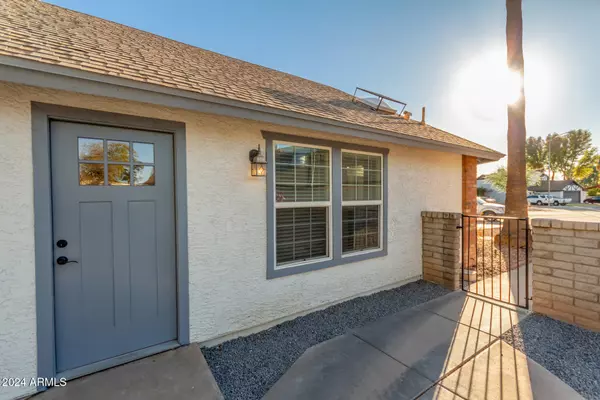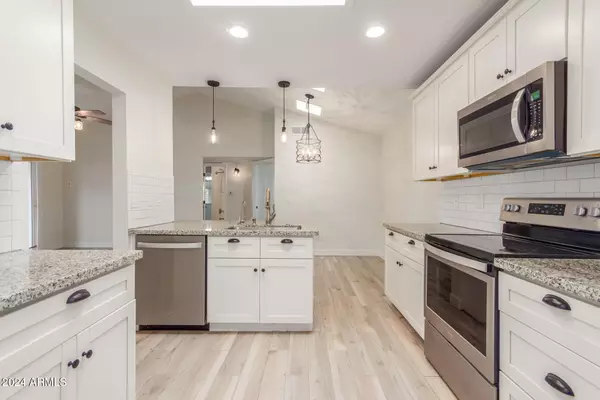
4 Beds
1.75 Baths
1,404 SqFt
4 Beds
1.75 Baths
1,404 SqFt
Key Details
Property Type Single Family Home
Sub Type Single Family - Detached
Listing Status Pending
Purchase Type For Sale
Square Footage 1,404 sqft
Price per Sqft $334
Subdivision Woodbridge Crossing
MLS Listing ID 6783313
Style Ranch
Bedrooms 4
HOA Fees $71/mo
HOA Y/N Yes
Originating Board Arizona Regional Multiple Listing Service (ARMLS)
Year Built 1983
Annual Tax Amount $1,222
Tax Year 2024
Lot Size 10,655 Sqft
Acres 0.24
Property Description
Location
State AZ
County Maricopa
Community Woodbridge Crossing
Direction East to Williams: North to Jacinto: Turn West to Javelina Circle and continue to end of cul-de-sac.
Rooms
Other Rooms Guest Qtrs-Sep Entrn, Great Room, BonusGame Room
Master Bedroom Split
Den/Bedroom Plus 6
Separate Den/Office Y
Interior
Interior Features Breakfast Bar, No Interior Steps, Vaulted Ceiling(s), Pantry, 3/4 Bath Master Bdrm, Double Vanity, Granite Counters
Heating Electric
Cooling Refrigeration, Programmable Thmstat, Ceiling Fan(s)
Flooring Carpet, Tile
Fireplaces Number No Fireplace
Fireplaces Type None
Fireplace No
Window Features Dual Pane,Low-E
SPA None
Laundry WshrDry HookUp Only
Exterior
Exterior Feature Playground, Patio, Storage
Parking Features Electric Door Opener
Garage Spaces 2.0
Garage Description 2.0
Fence Block
Pool None
Landscape Description Irrigation Back
Community Features Community Spa Htd, Community Pool Htd, Near Bus Stop, Playground
Amenities Available Management, Rental OK (See Rmks)
Roof Type Composition
Accessibility Accessible Hallway(s)
Private Pool No
Building
Lot Description Desert Front, Cul-De-Sac, Gravel/Stone Front, Irrigation Back
Story 1
Unit Features Ground Level
Builder Name Unknown
Sewer Public Sewer
Water City Water
Architectural Style Ranch
Structure Type Playground,Patio,Storage
New Construction No
Schools
Elementary Schools Gilbert Elementary School
Middle Schools Gilbert Junior High School
High Schools Gilbert High School
School District Gilbert Unified District
Others
HOA Name Woodbridge Crossing
HOA Fee Include Street Maint
Senior Community No
Tax ID 139-09-495
Ownership Fee Simple
Acceptable Financing Conventional, FHA, VA Loan
Horse Property N
Listing Terms Conventional, FHA, VA Loan
Special Listing Condition Owner/Agent

Copyright 2024 Arizona Regional Multiple Listing Service, Inc. All rights reserved.

"My job is to find and attract mastery-based agents to the office, protect the culture, and make sure everyone is happy! "







