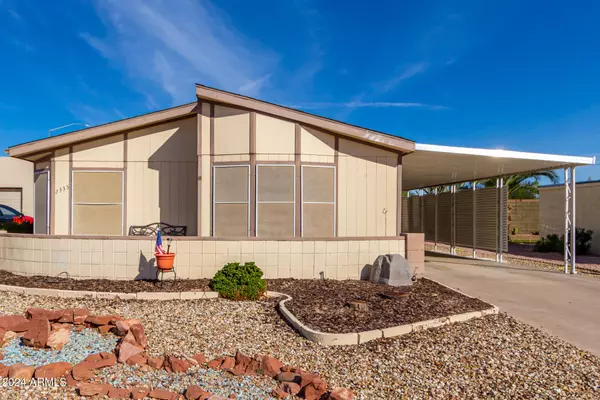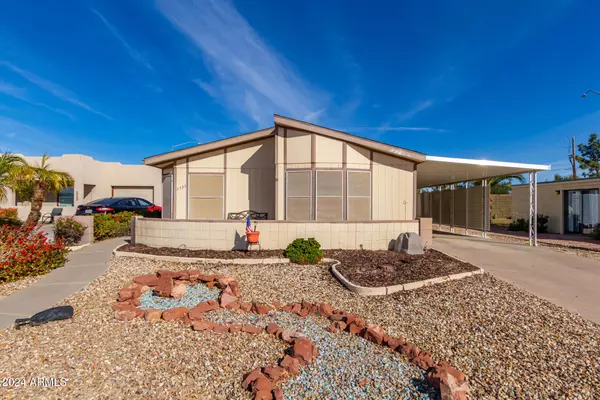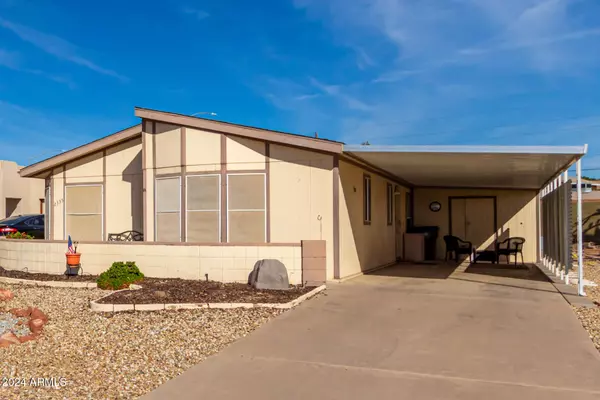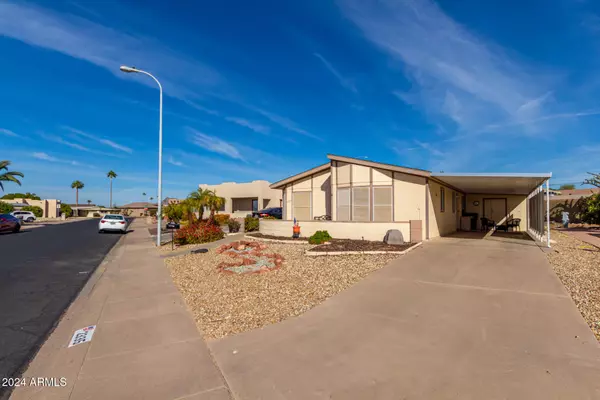
3 Beds
2 Baths
1,792 SqFt
3 Beds
2 Baths
1,792 SqFt
Key Details
Property Type Single Family Home
Sub Type Modular/Pre-Fab
Listing Status Active
Purchase Type For Sale
Square Footage 1,792 sqft
Price per Sqft $181
Subdivision Apache Wells Mobile Park 1
MLS Listing ID 6786234
Style Ranch
Bedrooms 3
HOA Fees $468
HOA Y/N Yes
Originating Board Arizona Regional Multiple Listing Service (ARMLS)
Year Built 2001
Annual Tax Amount $1,075
Tax Year 2024
Lot Size 5,363 Sqft
Acres 0.12
Property Description
Location
State AZ
County Maricopa
Community Apache Wells Mobile Park 1
Direction From AZ-202 Loop E, Take exit 22 for Recker Rd, Head S on N Recker Rd, Turn right onto E Hermosa Vista Dr, Turn left onto N Shannon Way. Property will be on the left.
Rooms
Den/Bedroom Plus 4
Separate Den/Office Y
Interior
Interior Features Drink Wtr Filter Sys, No Interior Steps, Vaulted Ceiling(s), Kitchen Island, 3/4 Bath Master Bdrm, Double Vanity, High Speed Internet, Granite Counters
Heating Electric
Cooling Refrigeration, Ceiling Fan(s)
Flooring Carpet, Laminate
Fireplaces Number No Fireplace
Fireplaces Type None
Fireplace No
Window Features Sunscreen(s),Dual Pane
SPA None
Laundry WshrDry HookUp Only
Exterior
Exterior Feature Patio, Storage
Parking Features Separate Strge Area
Carport Spaces 2
Fence Block, Partial
Pool None
Community Features Community Spa Htd, Community Pool Htd, Near Bus Stop, Golf, Biking/Walking Path, Clubhouse, Fitness Center
Amenities Available FHA Approved Prjct, Management, Rental OK (See Rmks), Self Managed, VA Approved Prjct
Roof Type Composition
Private Pool No
Building
Lot Description Desert Front, Gravel/Stone Front, Gravel/Stone Back, Synthetic Grass Back
Story 1
Builder Name Crestpoint
Sewer Public Sewer
Water City Water
Architectural Style Ranch
Structure Type Patio,Storage
New Construction No
Schools
Elementary Schools Adult
Middle Schools Adult
High Schools Adult
School District Mesa Unified District
Others
HOA Name Apache Wells
HOA Fee Include Maintenance Grounds,Trash
Senior Community Yes
Tax ID 141-43-195
Ownership Fee Simple
Acceptable Financing Conventional, FHA, VA Loan
Horse Property N
Listing Terms Conventional, FHA, VA Loan
Special Listing Condition Age Restricted (See Remarks)

Copyright 2024 Arizona Regional Multiple Listing Service, Inc. All rights reserved.

"My job is to find and attract mastery-based agents to the office, protect the culture, and make sure everyone is happy! "







