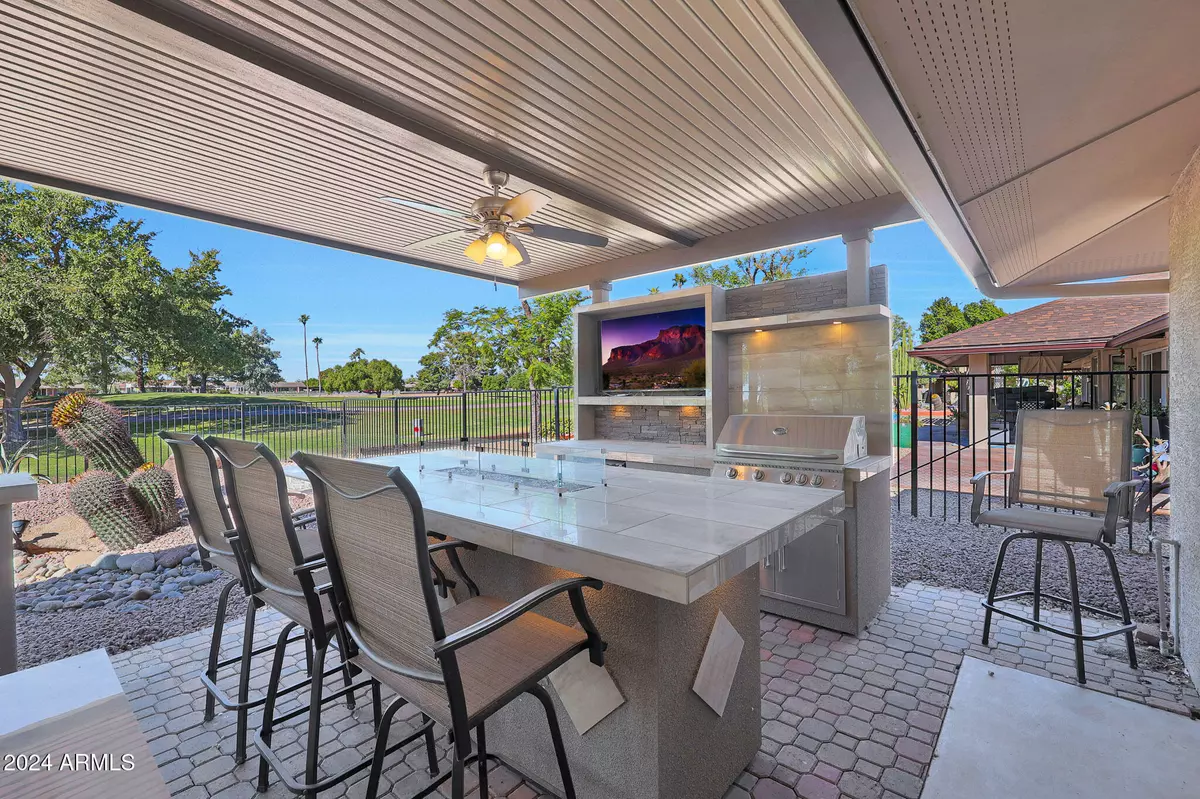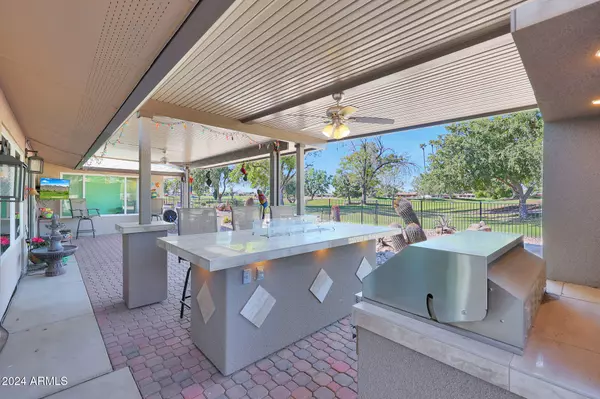2 Beds
2 Baths
2,527 SqFt
2 Beds
2 Baths
2,527 SqFt
OPEN HOUSE
Sat Feb 22, 11:30am - 2:00pm
Key Details
Property Type Single Family Home
Sub Type Single Family - Detached
Listing Status Active
Purchase Type For Sale
Square Footage 2,527 sqft
Price per Sqft $235
Subdivision Sun City 53
MLS Listing ID 6776222
Style Ranch
Bedrooms 2
HOA Fees $675/ann
HOA Y/N Yes
Originating Board Arizona Regional Multiple Listing Service (ARMLS)
Year Built 1978
Annual Tax Amount $2,258
Tax Year 2024
Lot Size 9,401 Sqft
Acres 0.22
Property Sub-Type Single Family - Detached
Property Description
Outdoor Kokomo Kitchen, Island and Patio cover $24,000
Complete remodel of Master Bath & Closet $26,000
Ceiling Fans throughout home $2,000
New Dining Room lighting $2,000
Added Temperature control (AC) in Garage $800
Extended Patio Pavers $4,000
Expanded concrete driveway $4,500
Kitchen Remodel, New Countertops & backsplash $8,400
New Vinyl Flooring throughout $15,000
Expanded openings & doorways $2,500
Interior painted in 2024 $3,200
Fenced in backyard (metal) $4,200
New pavers in front courtyard $8,000
_________
Total $104,600
Features:
Fully owned and paid up Solar (39 Solar Panels) -Banking Credits during Fall, Winter, Spring. Avg APS bill $10.00
Golf Course lot between 12th Green & 13th Tee on Union Hills Golf Course
Updated windows, Stucco, New Roof (2021)
Private Patio in front and privacy on Back Patio with Golf Course Views and Plenty of mature trees.
Spa on front patio negotiable
Back Yard Xeriscaping - does not require water
Updated front watering system
Location
State AZ
County Maricopa
Community Sun City 53
Direction Bell Rd to Lindgren, N to Country Club, East to home on left on Golf Course
Rooms
Other Rooms Great Room, Family Room, Arizona RoomLanai
Master Bedroom Downstairs
Den/Bedroom Plus 3
Separate Den/Office Y
Interior
Interior Features Master Downstairs, Eat-in Kitchen, No Interior Steps, Pantry, 3/4 Bath Master Bdrm, Double Vanity, High Speed Internet, Granite Counters
Heating Electric
Cooling Ceiling Fan(s), Programmable Thmstat, Refrigeration
Flooring Carpet, Laminate, Tile
Fireplaces Type Exterior Fireplace, Fire Pit
Fireplace Yes
Window Features Dual Pane,Low-E,Vinyl Frame
SPA None
Exterior
Exterior Feature Covered Patio(s), Patio, Private Yard, Built-in Barbecue
Parking Features Attch'd Gar Cabinets, Dir Entry frm Garage, Electric Door Opener
Garage Spaces 2.0
Garage Description 2.0
Fence Other, Block
Pool None
Community Features Pickleball Court(s), Community Spa Htd, Community Spa, Community Pool Htd, Community Pool, Golf, Tennis Court(s), Racquetball, Clubhouse, Fitness Center
Amenities Available Rental OK (See Rmks), RV Parking
Roof Type Composition
Private Pool No
Building
Lot Description Sprinklers In Front, On Golf Course, Natural Desert Back, Gravel/Stone Front, Auto Timer H2O Front
Story 1
Builder Name Del Webb
Sewer Private Sewer
Water Pvt Water Company
Architectural Style Ranch
Structure Type Covered Patio(s),Patio,Private Yard,Built-in Barbecue
New Construction No
Schools
Elementary Schools Adult
Middle Schools Adult
High Schools Adult
School District Adult
Others
HOA Name SCHOA
HOA Fee Include No Fees
Senior Community Yes
Tax ID 200-41-080
Ownership Fee Simple
Acceptable Financing Conventional, 1031 Exchange, FHA, VA Loan
Horse Property N
Listing Terms Conventional, 1031 Exchange, FHA, VA Loan
Special Listing Condition Age Restricted (See Remarks)
Virtual Tour https://my.matterport.com/show/?m=YYuu8YgN9Wq

Copyright 2025 Arizona Regional Multiple Listing Service, Inc. All rights reserved.
"My job is to find and attract mastery-based agents to the office, protect the culture, and make sure everyone is happy! "







