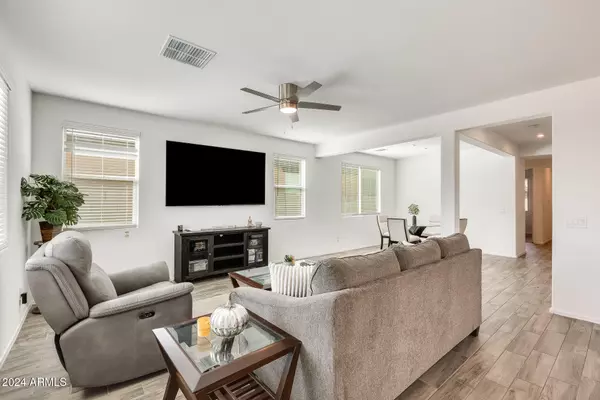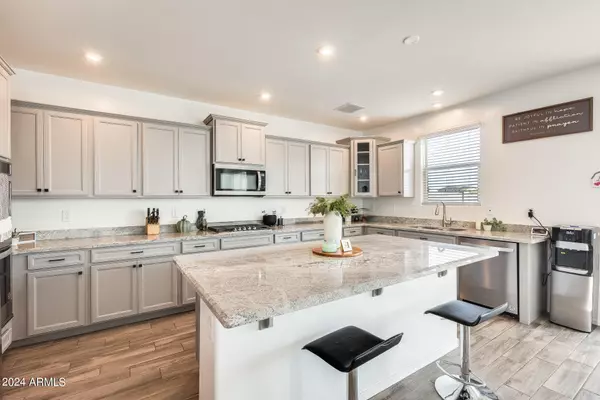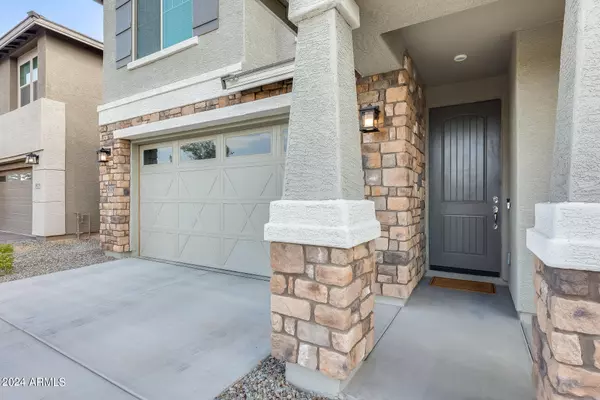
5 Beds
3 Baths
2,929 SqFt
5 Beds
3 Baths
2,929 SqFt
Key Details
Property Type Single Family Home
Sub Type Single Family - Detached
Listing Status Active
Purchase Type For Sale
Square Footage 2,929 sqft
Price per Sqft $204
Subdivision Zanjero Trails Parcel 34D
MLS Listing ID 6773876
Bedrooms 5
HOA Fees $201/qua
HOA Y/N Yes
Originating Board Arizona Regional Multiple Listing Service (ARMLS)
Year Built 2023
Annual Tax Amount $2,823
Tax Year 2024
Lot Size 5,841 Sqft
Acres 0.13
Property Description
Location
State AZ
County Maricopa
Community Zanjero Trails Parcel 34D
Direction Head West on Camelback Trl, Right on N Jackrabbit Trail, Right on W Montebello Ave, Right on W San Miguel Ave, and Left on N 191st Dr. Home will be on Right.
Rooms
Other Rooms Loft
Master Bedroom Upstairs
Den/Bedroom Plus 6
Separate Den/Office N
Interior
Interior Features Upstairs, 2 Master Baths, Full Bth Master Bdrm, Separate Shwr & Tub, High Speed Internet
Heating Electric
Cooling Refrigeration
Flooring Carpet, Tile
Fireplaces Number No Fireplace
Fireplaces Type None
Fireplace No
Window Features Dual Pane,ENERGY STAR Qualified Windows,Low-E,Vinyl Frame
SPA None
Exterior
Exterior Feature Patio
Parking Features Dir Entry frm Garage, Electric Door Opener
Garage Spaces 2.0
Garage Description 2.0
Fence Block
Pool None
Community Features Biking/Walking Path
Amenities Available Management
Roof Type Tile
Private Pool No
Building
Lot Description Desert Front, Dirt Back, Gravel/Stone Front, Natural Desert Front
Story 2
Builder Name Beazer Homes
Sewer Public Sewer
Water Pvt Water Company
Structure Type Patio
New Construction No
Schools
Elementary Schools Belen Soto Elementary School
Middle Schools Verrado Middle School
High Schools Canyon View High School
School District Agua Fria Union High School District
Others
HOA Name Windrose
HOA Fee Include Maintenance Grounds
Senior Community No
Tax ID 502-45-769
Ownership Fee Simple
Acceptable Financing Conventional, FHA, VA Loan
Horse Property N
Listing Terms Conventional, FHA, VA Loan

Copyright 2024 Arizona Regional Multiple Listing Service, Inc. All rights reserved.

"My job is to find and attract mastery-based agents to the office, protect the culture, and make sure everyone is happy! "







