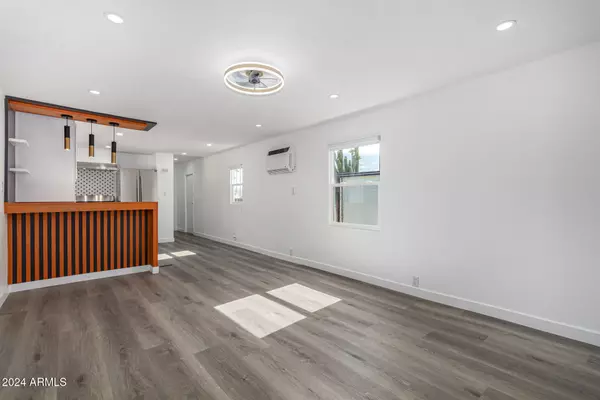
2 Beds
2 Baths
684 SqFt
2 Beds
2 Baths
684 SqFt
Key Details
Property Type Mobile Home
Sub Type Mfg/Mobile Housing
Listing Status Active
Purchase Type For Sale
Square Footage 684 sqft
Price per Sqft $124
Subdivision Desertscape Mobile Home Park
MLS Listing ID 6774872
Bedrooms 2
HOA Y/N No
Originating Board Arizona Regional Multiple Listing Service (ARMLS)
Land Lease Amount 920.0
Year Built 1969
Tax Year 2023
Property Description
Location
State AZ
County Maricopa
Community Desertscape Mobile Home Park
Direction EAST ON DUNLAP RD, NORTH ON C STREET (TRAFFIC LIGHT) INTO THE COMMUNITY ENTRANCE, ENTER GATE CODE, immediate right, turn left and home will be on the right.
Rooms
Master Bedroom Split
Den/Bedroom Plus 2
Separate Den/Office N
Interior
Interior Features Eat-in Kitchen, Breakfast Bar, Full Bth Master Bdrm, High Speed Internet, Granite Counters
Heating Mini Split, Natural Gas
Cooling Refrigeration, Ceiling Fan(s)
Flooring Laminate
Fireplaces Number No Fireplace
Fireplaces Type None
Fireplace No
Window Features Dual Pane
SPA None
Exterior
Exterior Feature Covered Patio(s), Storage
Carport Spaces 2
Fence Wood
Pool None
Community Features Gated Community, Community Spa Htd, Community Spa, Community Pool Htd, Community Pool, Transportation Svcs, Near Light Rail Stop, Near Bus Stop, Community Laundry, Biking/Walking Path, Clubhouse, Fitness Center
Amenities Available None
Roof Type Foam
Private Pool No
Building
Lot Description Gravel/Stone Front, Gravel/Stone Back
Story 1
Builder Name Unknown
Sewer Public Sewer
Water City Water
Structure Type Covered Patio(s),Storage
New Construction No
Schools
Elementary Schools Adult
Middle Schools Adult
High Schools Adult
School District Out Of Area
Others
HOA Fee Include No Fees
Senior Community Yes
Tax ID 149-11-011-C
Ownership Leasehold
Horse Property N
Special Listing Condition Age Restricted (See Remarks)

Copyright 2024 Arizona Regional Multiple Listing Service, Inc. All rights reserved.

"My job is to find and attract mastery-based agents to the office, protect the culture, and make sure everyone is happy! "







