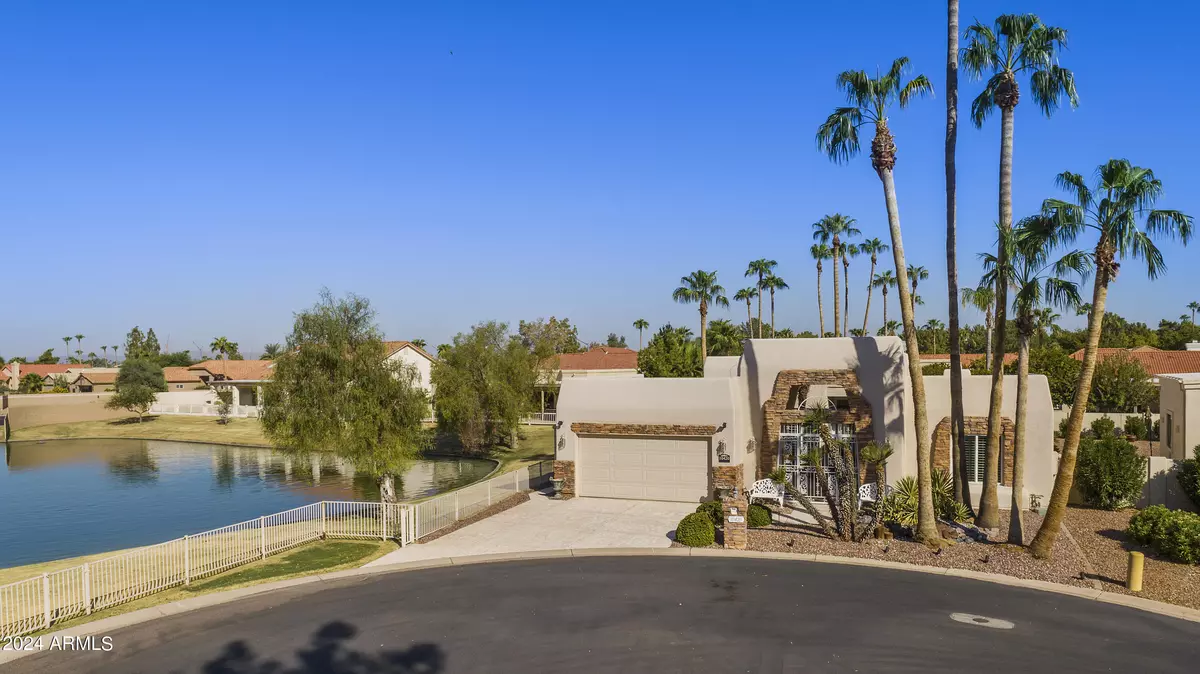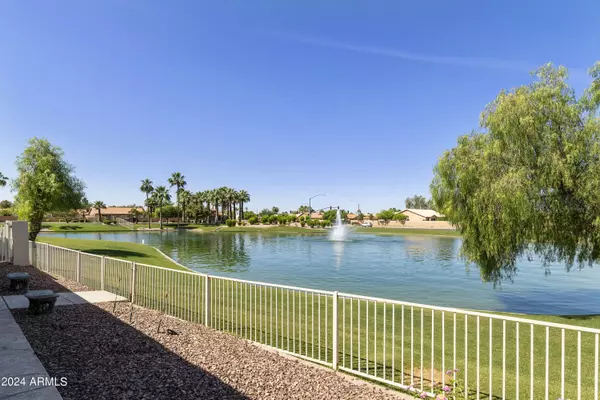2 Beds
2 Baths
2,116 SqFt
2 Beds
2 Baths
2,116 SqFt
Key Details
Property Type Single Family Home
Sub Type Single Family - Detached
Listing Status Active
Purchase Type For Sale
Square Footage 2,116 sqft
Price per Sqft $290
Subdivision Sun Lakes 27A Lot 1-17, A-C Replat
MLS Listing ID 6768486
Style Ranch
Bedrooms 2
HOA Fees $1,345
HOA Y/N Yes
Originating Board Arizona Regional Multiple Listing Service (ARMLS)
Year Built 1987
Annual Tax Amount $3,240
Tax Year 2023
Lot Size 7,161 Sqft
Acres 0.16
Property Description
Location
State AZ
County Maricopa
Community Sun Lakes 27A Lot 1-17, A-C Replat
Direction North on Alma School Rd to Halley Dr, right on Halley Dr through the guarded gate, left on Rosewood Dr, left on Cedar Waxwing Ct, house is on the right.
Rooms
Other Rooms BonusGame Room, Arizona RoomLanai
Master Bedroom Not split
Den/Bedroom Plus 4
Separate Den/Office Y
Interior
Interior Features Eat-in Kitchen, Drink Wtr Filter Sys, Wet Bar, Double Vanity, Full Bth Master Bdrm, High Speed Internet, Granite Counters
Heating Electric
Cooling Refrigeration
Flooring Carpet, Tile, Wood
Fireplaces Number 1 Fireplace
Fireplaces Type 1 Fireplace
Fireplace Yes
Window Features Dual Pane
SPA None
Exterior
Exterior Feature Covered Patio(s), Private Street(s), Private Yard
Parking Features Dir Entry frm Garage, Electric Door Opener
Garage Spaces 2.0
Garage Description 2.0
Fence Wrought Iron
Pool None
Landscape Description Irrigation Back, Irrigation Front
Community Features Gated Community, Pickleball Court(s), Community Spa Htd, Community Pool Htd, Lake Subdivision, Guarded Entry, Golf, Concierge, Tennis Court(s), Biking/Walking Path
Amenities Available Management, Rental OK (See Rmks), RV Parking
Roof Type Foam,Rolled/Hot Mop
Private Pool No
Building
Lot Description Waterfront Lot, Desert Back, Desert Front, Cul-De-Sac, Irrigation Front, Irrigation Back
Story 1
Builder Name EJ Robson
Sewer Private Sewer
Water Pvt Water Company
Architectural Style Ranch
Structure Type Covered Patio(s),Private Street(s),Private Yard
New Construction No
Others
HOA Name SLHOA 3
HOA Fee Include Maintenance Grounds,Street Maint
Senior Community Yes
Tax ID 303-52-495
Ownership Fee Simple
Acceptable Financing Conventional, FHA, VA Loan
Horse Property N
Listing Terms Conventional, FHA, VA Loan
Special Listing Condition Age Restricted (See Remarks)

Copyright 2025 Arizona Regional Multiple Listing Service, Inc. All rights reserved.
"My job is to find and attract mastery-based agents to the office, protect the culture, and make sure everyone is happy! "







