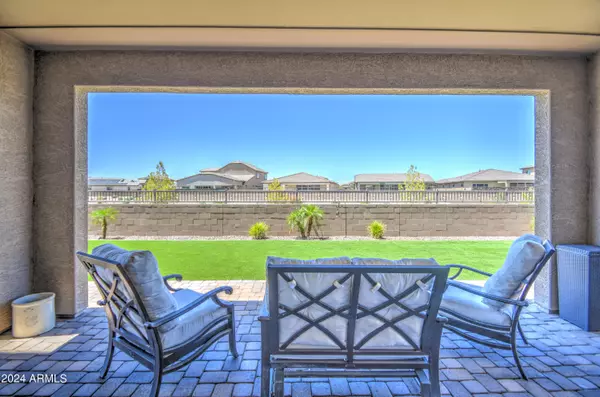
3 Beds
2 Baths
2,135 SqFt
3 Beds
2 Baths
2,135 SqFt
Key Details
Property Type Single Family Home
Sub Type Single Family - Detached
Listing Status Active
Purchase Type For Sale
Square Footage 2,135 sqft
Price per Sqft $372
Subdivision Granite Vista Phase 1D
MLS Listing ID 6727822
Style Santa Barbara/Tuscan
Bedrooms 3
HOA Fees $85/mo
HOA Y/N Yes
Originating Board Arizona Regional Multiple Listing Service (ARMLS)
Year Built 2020
Annual Tax Amount $1,619
Tax Year 2023
Lot Size 8,748 Sqft
Acres 0.2
Property Description
The expansive 16' glass slider at the back of the great room allows lots of natural light to enjoy the views. A 50-foot RV garage, complete with a 50 AMP plug-in, water access, dumps on both sides, plenty of garage cabinets & epoxy floors.
The kitchen is equipped with stainless steel appliances, a 4-burner gas cooktop, wall oven, built in Microwave, large waterfall Granite island with seating, timeless Travertine backsplash and huge walk in pantry.
The Primary bathroom includes split vanities, a walk-in shower, a walk in storage/linen closet off of the toilet room, an amazing custom closet that includes plenty of hanging, drawer & cabinet space for organizing.
Step outside to enjoy the large covered patio, built-in BBQ area with bar seating, pavers, and low-maintenance artificial turf.
Just a few of the upgrades include ceiling fans in each room, custom security screen front door, automatic lighting in backyard, Surround sound in Great room and back patio, TV on back patio, utility sink in garage.
You are just minutes from major Freeways, a new Safeway and the all new shopping area at Prasada.
Location
State AZ
County Maricopa
Community Granite Vista Phase 1D
Direction 303 to Peoria, West to Cotton Lane, South to Butler, West to 172nd Drive, South to Laurie Lane, West to 172nd Lane, North to Echo Lane, then West to property.
Rooms
Other Rooms Great Room
Master Bedroom Split
Den/Bedroom Plus 3
Separate Den/Office N
Interior
Interior Features Eat-in Kitchen, Breakfast Bar, 9+ Flat Ceilings, Drink Wtr Filter Sys, No Interior Steps, Soft Water Loop, Kitchen Island, Pantry, 3/4 Bath Master Bdrm, Double Vanity, High Speed Internet, Granite Counters
Heating Natural Gas
Cooling Refrigeration
Flooring Tile
Fireplaces Number No Fireplace
Fireplaces Type None
Fireplace No
Window Features Dual Pane
SPA None
Laundry WshrDry HookUp Only
Exterior
Exterior Feature Covered Patio(s), Patio, Built-in Barbecue, RV Hookup
Garage Attch'd Gar Cabinets, Dir Entry frm Garage, Electric Door Opener, Extnded Lngth Garage, Over Height Garage, RV Garage
Garage Spaces 3.0
Garage Description 3.0
Fence Block, Wrought Iron
Pool None
Community Features Playground, Biking/Walking Path
Waterfront No
View Mountain(s)
Roof Type Tile
Private Pool No
Building
Lot Description Desert Back, Desert Front, Synthetic Grass Back, Auto Timer H2O Front, Auto Timer H2O Back
Story 1
Builder Name Elliott Homes
Sewer Private Sewer
Water Pvt Water Company
Architectural Style Santa Barbara/Tuscan
Structure Type Covered Patio(s),Patio,Built-in Barbecue,RV Hookup
New Construction Yes
Schools
Elementary Schools Mountain View - Waddell
Middle Schools Mountain View - Waddell
High Schools Shadow Ridge High School
School District Dysart Unified District
Others
HOA Name Granite Vista
HOA Fee Include Maintenance Grounds
Senior Community No
Tax ID 502-11-370
Ownership Fee Simple
Acceptable Financing Conventional, VA Loan
Horse Property N
Listing Terms Conventional, VA Loan

Copyright 2024 Arizona Regional Multiple Listing Service, Inc. All rights reserved.

"My job is to find and attract mastery-based agents to the office, protect the culture, and make sure everyone is happy! "







