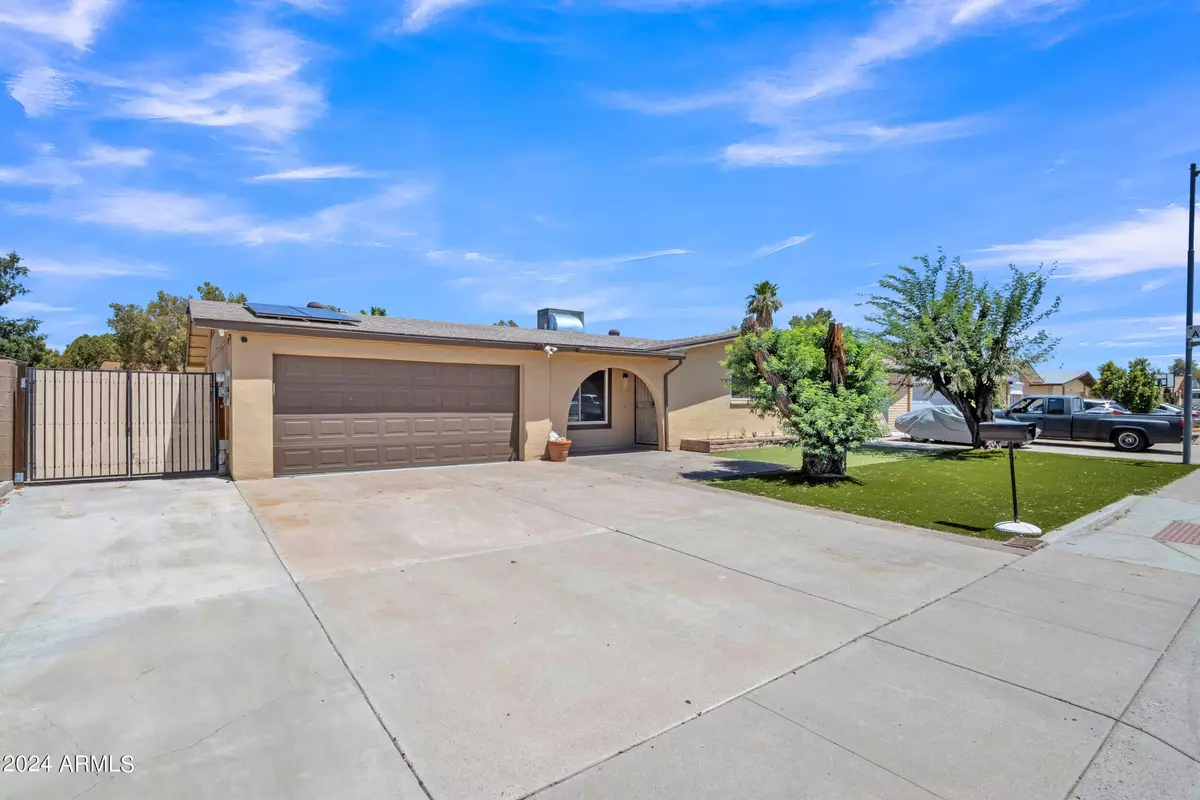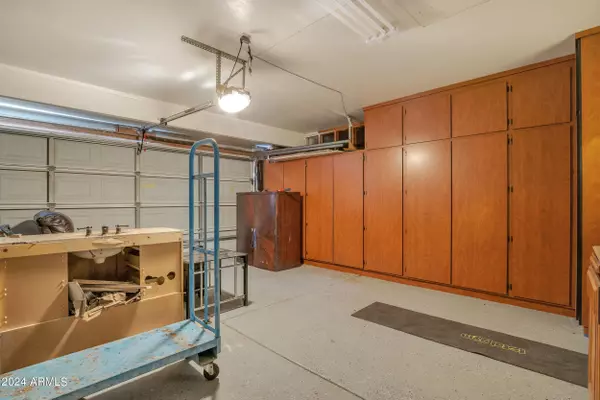
GET MORE INFORMATION
$ 410,000
$ 395,000 3.8%
3 Beds
2 Baths
1,940 SqFt
$ 410,000
$ 395,000 3.8%
3 Beds
2 Baths
1,940 SqFt
Key Details
Sold Price $410,000
Property Type Single Family Home
Sub Type Single Family - Detached
Listing Status Sold
Purchase Type For Sale
Square Footage 1,940 sqft
Price per Sqft $211
Subdivision Continental North
MLS Listing ID 6728600
Sold Date 12/03/24
Bedrooms 3
HOA Y/N No
Originating Board Arizona Regional Multiple Listing Service (ARMLS)
Year Built 1973
Annual Tax Amount $1,457
Tax Year 2023
Lot Size 7,549 Sqft
Acres 0.17
Property Description
Location
State AZ
County Maricopa
Community Continental North
Direction From Cactus and 47th go south on 47th to Sunnyside. Go west on Sunnyside to 47th Dr. Go south on 47th Dr to home on east side of road.
Rooms
Other Rooms Family Room, Arizona RoomLanai
Den/Bedroom Plus 4
Separate Den/Office Y
Interior
Interior Features Kitchen Island, Pantry, 3/4 Bath Master Bdrm, Double Vanity, Granite Counters
Heating Electric
Cooling Refrigeration, Ceiling Fan(s)
Flooring Tile
Fireplaces Number No Fireplace
Fireplaces Type None
Fireplace No
Window Features Low-E
SPA None
Exterior
Exterior Feature Covered Patio(s), Gazebo/Ramada, Patio, Storage
Parking Features Electric Door Opener, RV Gate
Garage Spaces 2.0
Garage Description 2.0
Fence Block
Pool None
Amenities Available None
Roof Type Composition
Private Pool No
Building
Lot Description Synthetic Grass Frnt, Synthetic Grass Back
Story 1
Builder Name CONTINENTAL HOMES
Sewer Public Sewer
Water City Water
Structure Type Covered Patio(s),Gazebo/Ramada,Patio,Storage
New Construction No
Others
HOA Fee Include No Fees
Senior Community No
Tax ID 148-02-040
Ownership Fee Simple
Acceptable Financing Conventional, FHA, VA Loan
Horse Property N
Listing Terms Conventional, FHA, VA Loan
Financing FHA

Copyright 2024 Arizona Regional Multiple Listing Service, Inc. All rights reserved.
Bought with Real365

"My job is to find and attract mastery-based agents to the office, protect the culture, and make sure everyone is happy! "







