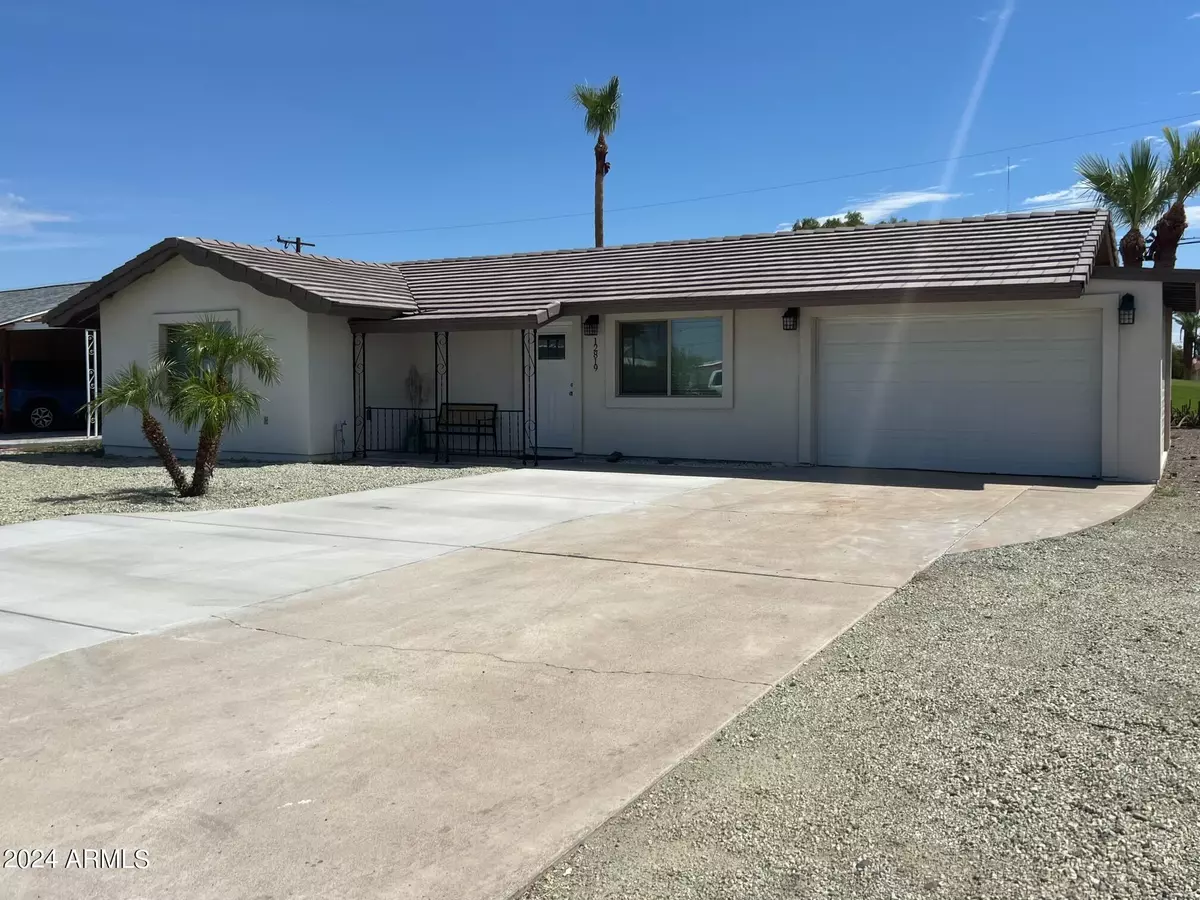
3 Beds
2 Baths
1,362 SqFt
3 Beds
2 Baths
1,362 SqFt
OPEN HOUSE
Sat Nov 23, 10:00am - 12:30pm
Sun Nov 24, 2:00pm - 4:30pm
Key Details
Property Type Single Family Home
Sub Type Single Family - Detached
Listing Status Active
Purchase Type For Sale
Square Footage 1,362 sqft
Price per Sqft $255
Subdivision Newlife 1 Lots 556-585, Tr E
MLS Listing ID 6664153
Style Ranch
Bedrooms 3
HOA Y/N No
Originating Board Arizona Regional Multiple Listing Service (ARMLS)
Year Built 1960
Annual Tax Amount $735
Tax Year 2023
Lot Size 7,970 Sqft
Acres 0.18
Property Description
Seller will consider seller financing depending on terms
**DISCOUNTED FINANCING OPTIONS AVAILABLE WITH PREFERRED LENDERS*** ***DOWN PAYMENT ASSISTANCE: Buyers may be eligible for grants. Seller is offering $2000 incentive to buyer*
Location
State AZ
County Maricopa
Community Newlife 1 Lots 556-585, Tr E
Direction Head west on Grand Ave and Turn left onto N 111th Ave. The property is on the left.
Rooms
Other Rooms Great Room
Master Bedroom Not split
Den/Bedroom Plus 4
Separate Den/Office Y
Interior
Interior Features Breakfast Bar, No Interior Steps, Soft Water Loop, 3/4 Bath Master Bdrm, High Speed Internet, Granite Counters
Heating Natural Gas
Cooling Refrigeration, Programmable Thmstat, Ceiling Fan(s)
Flooring Tile
Fireplaces Number No Fireplace
Fireplaces Type None
Fireplace No
Window Features Dual Pane,Low-E,Vinyl Frame
SPA None
Laundry WshrDry HookUp Only
Exterior
Exterior Feature Covered Patio(s)
Garage Dir Entry frm Garage, Electric Door Opener, Extnded Lngth Garage
Garage Spaces 1.0
Garage Description 1.0
Fence None
Pool None
Community Features Pickleball Court(s), Community Spa Htd, Community Spa, Community Pool Htd, Community Pool, Community Media Room, Golf, Tennis Court(s), Biking/Walking Path, Clubhouse
Amenities Available Not Managed, None
Waterfront No
Roof Type Tile
Accessibility Bath Grab Bars
Private Pool No
Building
Lot Description On Golf Course, Gravel/Stone Front, Gravel/Stone Back
Story 1
Builder Name Del Webb
Sewer Public Sewer
Water Pvt Water Company
Architectural Style Ranch
Structure Type Covered Patio(s)
New Construction Yes
Schools
Elementary Schools Adult
Middle Schools Adult
High Schools Adult
School District School District Not Defined
Others
HOA Fee Include No Fees
Senior Community Yes
Tax ID 200-87-044
Ownership Fee Simple
Acceptable Financing Conventional, 1031 Exchange, FHA, Owner May Carry, VA Loan
Horse Property N
Listing Terms Conventional, 1031 Exchange, FHA, Owner May Carry, VA Loan
Special Listing Condition Age Restricted (See Remarks)

Copyright 2024 Arizona Regional Multiple Listing Service, Inc. All rights reserved.

"My job is to find and attract mastery-based agents to the office, protect the culture, and make sure everyone is happy! "







