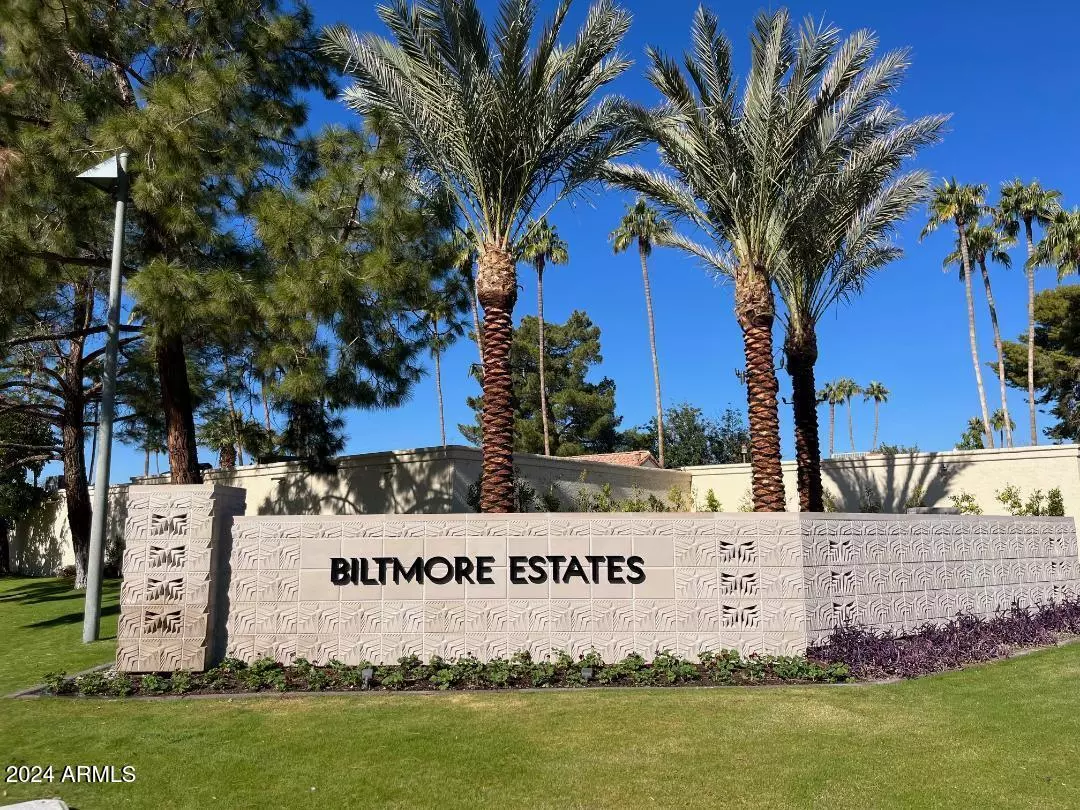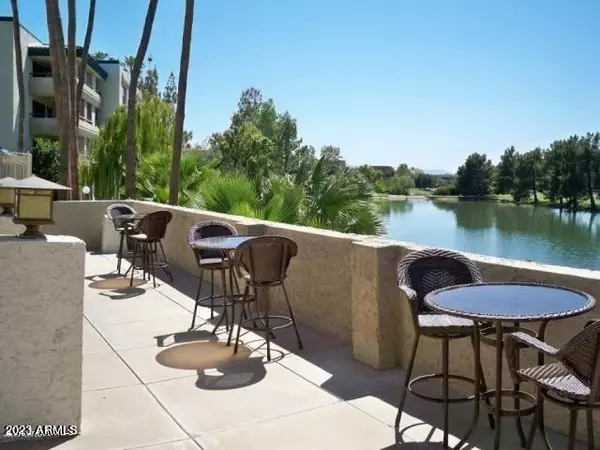
3 Beds
2 Baths
1,835 SqFt
3 Beds
2 Baths
1,835 SqFt
Key Details
Property Type Condo
Sub Type Apartment Style/Flat
Listing Status Active
Purchase Type For Sale
Square Footage 1,835 sqft
Price per Sqft $217
Subdivision Biltmore Terrace Condominiums
MLS Listing ID 6512376
Style Contemporary
Bedrooms 3
HOA Fees $1,151/mo
HOA Y/N Yes
Originating Board Arizona Regional Multiple Listing Service (ARMLS)
Year Built 1981
Annual Tax Amount $3,343
Tax Year 2022
Lot Size 2,283 Sqft
Acres 0.05
Property Description
Location
State AZ
County Maricopa
Community Biltmore Terrace Condominiums
Direction North on 32nd Street to COLTER and turn left into the AZ Biltmore Estates. You come to a guard gate house on the left. Drive around the guardhouse and you will come to Bldg #1. Elevator to 4th floor.
Rooms
Den/Bedroom Plus 4
Separate Den/Office Y
Interior
Interior Features Other, Eat-in Kitchen, Elevator, Furnished(See Rmrks), Pantry, 2 Master Baths, Double Vanity, Full Bth Master Bdrm, High Speed Internet
Heating Electric
Cooling Refrigeration
Flooring Carpet, Tile
Fireplaces Number 1 Fireplace
Fireplaces Type 1 Fireplace
Fireplace Yes
Window Features Dual Pane
SPA Heated
Exterior
Exterior Feature Covered Patio(s), Patio
Garage Addtn'l Purchasable, Assigned, Permit Required
Carport Spaces 1
Fence Block, Wrought Iron
Pool Fenced, Heated
Community Features Gated Community, Community Spa Htd, Community Spa, Community Pool Htd, Community Pool, Near Bus Stop, Lake Subdivision, Guarded Entry, Golf, Clubhouse, Fitness Center
Amenities Available Management, Rental OK (See Rmks)
Waterfront No
Roof Type Built-Up
Private Pool No
Building
Lot Description Corner Lot, Desert Front
Story 4
Builder Name UNK
Sewer Sewer in & Cnctd, Public Sewer
Water City Water
Architectural Style Contemporary
Structure Type Covered Patio(s),Patio
New Construction No
Schools
Elementary Schools Madison Elementary School
Middle Schools Madison Rose Lane School
High Schools Camelback High School
School District Phoenix Union High School District
Others
HOA Name BILTMORE TERRACE
HOA Fee Include Insurance,Sewer,Pest Control,Cable TV,Maintenance Grounds,Street Maint,Front Yard Maint,Trash,Water,Roof Replacement,Maintenance Exterior
Senior Community No
Tax ID 164-69-547
Ownership Fee Simple
Acceptable Financing Conventional
Horse Property N
Listing Terms Conventional

Copyright 2024 Arizona Regional Multiple Listing Service, Inc. All rights reserved.

"My job is to find and attract mastery-based agents to the office, protect the culture, and make sure everyone is happy! "







